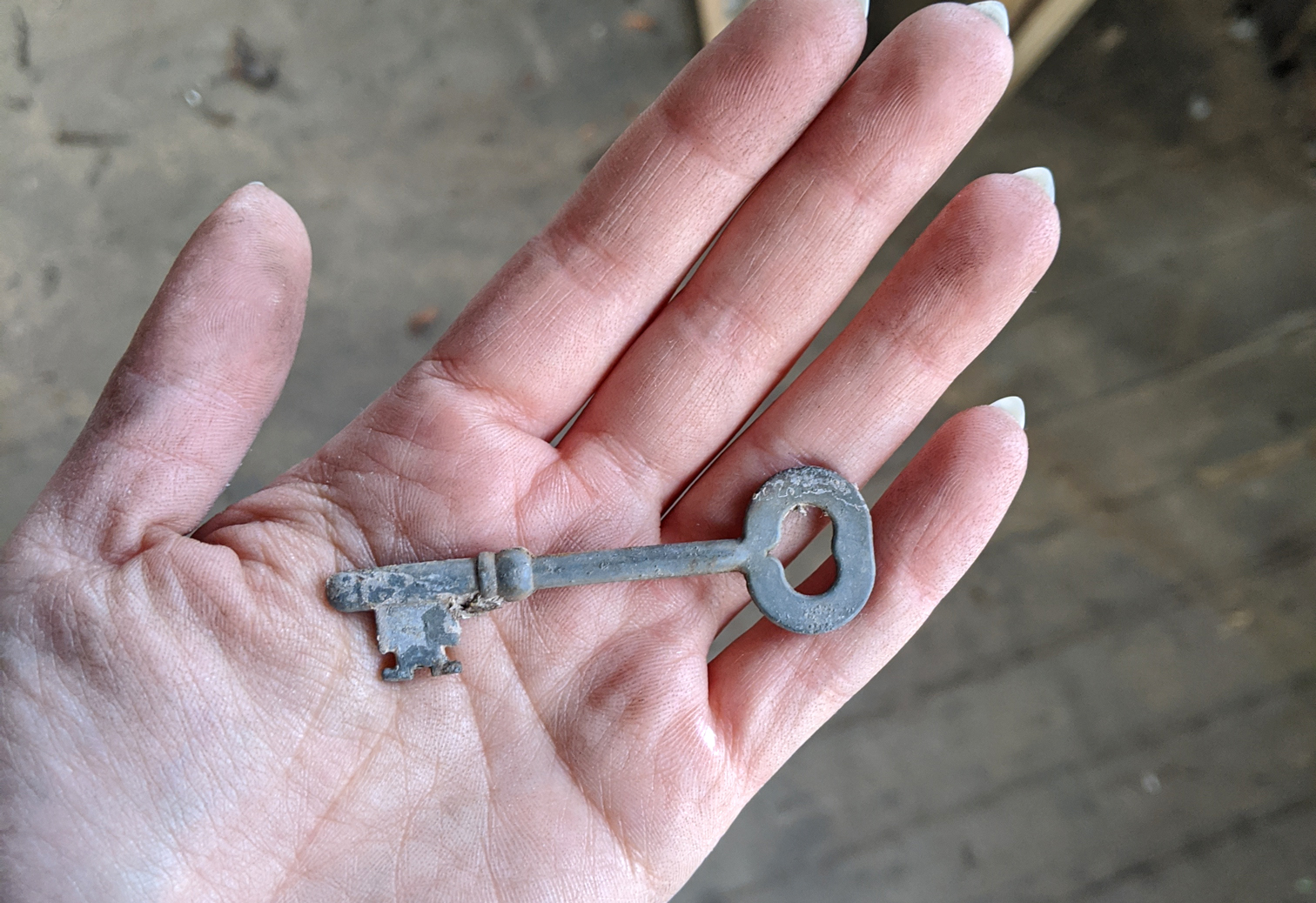Planning and framing: “Buy a house,” they say.
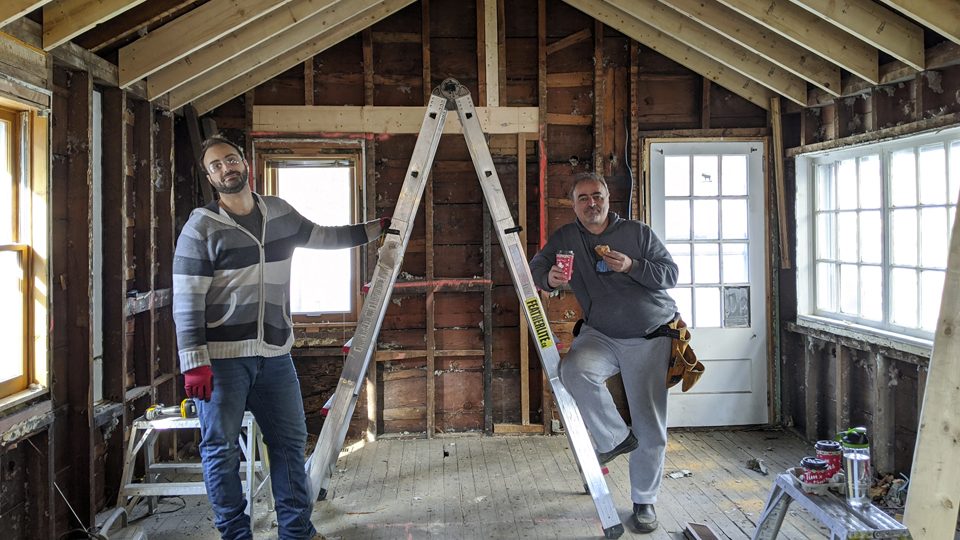
“Buy a house,” they say. “It’s a great investment,” they say. “We’ll take out walls…”
It’s my dad’s mantra. He says it to himself when he’s manning a 3-person job. He says it when he wakes up at 6am on a Saturday to report to no one at PPH. Sometimes, when we level a floor as a team, we even say it together. Suffice it to say, buying and renovating a house is a fantastic idea — in theory.
In my last post, I might have mentioned that my old man was the foreman and I, the GM. He’ll have me correct that. He’s actually the foreman, the GM, the planner and all the contractors; HVAC and plumbing included. I know it’s been a while, so let me catch you all the way up.
Planning
In short, the guy is bloody brilliant. Through some collaboration and a bit of finessing as we go, we made the following decisions (see v26 of my dad’s hand-drawn floor plans below):
- The powder room addition fits best sharing the space of the dining room. This allowed us to totally open up the kitchen and flex that vaulted ceiling at full width while keeping clean sight lines throughout the house.
- To get into that powder room, we added an ARCHED DOORWAY to a small alcove that either goes left down to the mini murder basement, or right into the powder room. If this post wasn’t already going to be a long one, I’d recap our back and forth on whether or not arched doorways are stupid. More on that later.
- Because the entryway nearly walks into the living space, we added a closet next to the first floor powder room just before the kitchen.
- We’re moving that pesky stack over into the soon-to-be feature wall (living room) which will house not only the stack and some ductwork, but the TV and a small electric fireplace.
- The only real change to the second floor is the bathroom. We (mostly Dad) roughed in a 5′ standing shower with space for about a 20″ linen closet or set of open shelves, now that the stack is out. The plan is to have a pocket door on that bathroom to maximize the space.
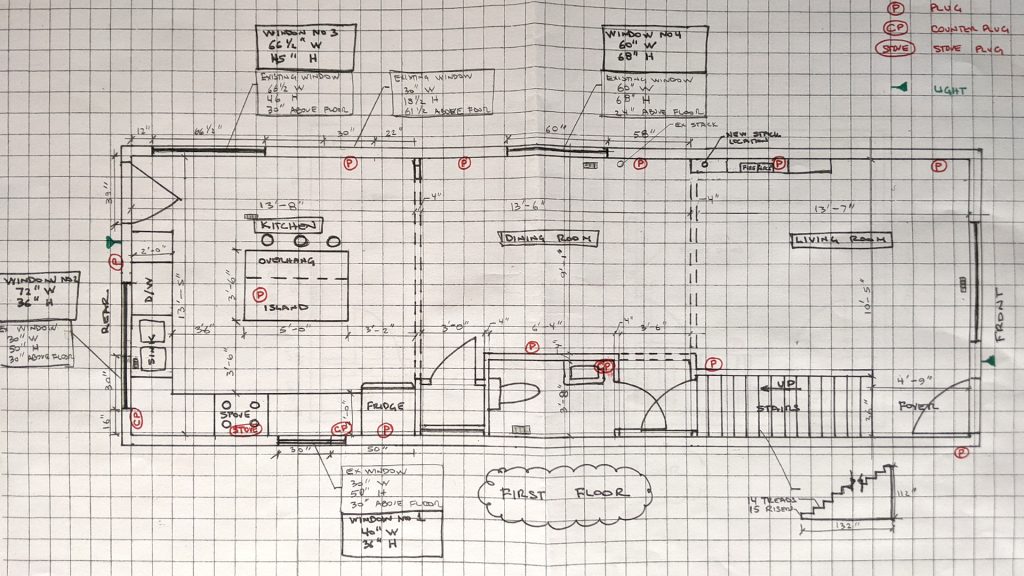
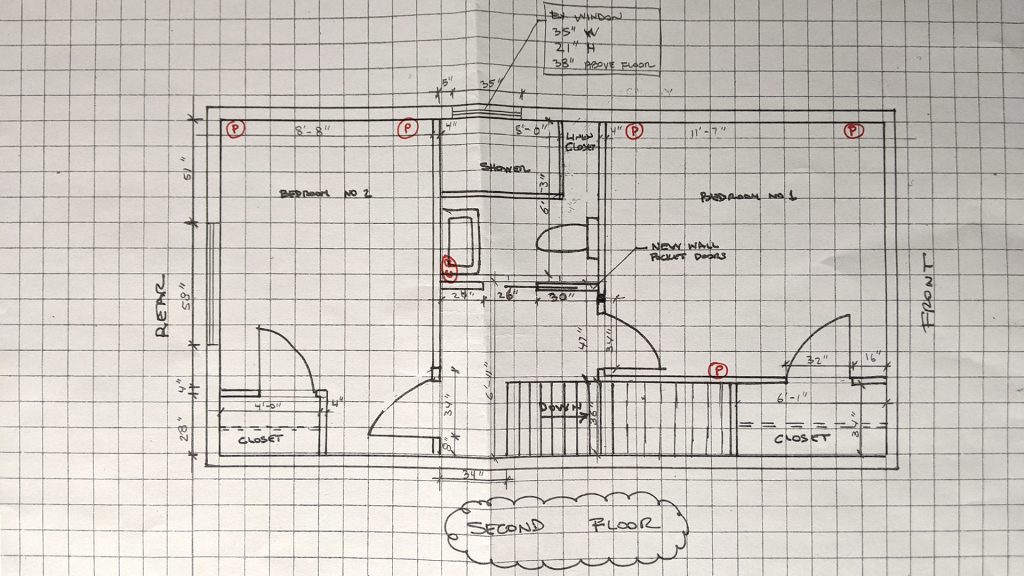
Note: I did begin to recreate these floor plans in Illustrator but figured I’d just share my dad’s handiwork instead.
Framing (but not all of it)
I want to skip ahead to the only thing that anyone ever wants to see, the before and after. Let me just preface this by saying that progress looks different to everyone ha. PPH is still a skeleton, but check out the progression of my future kitchen:
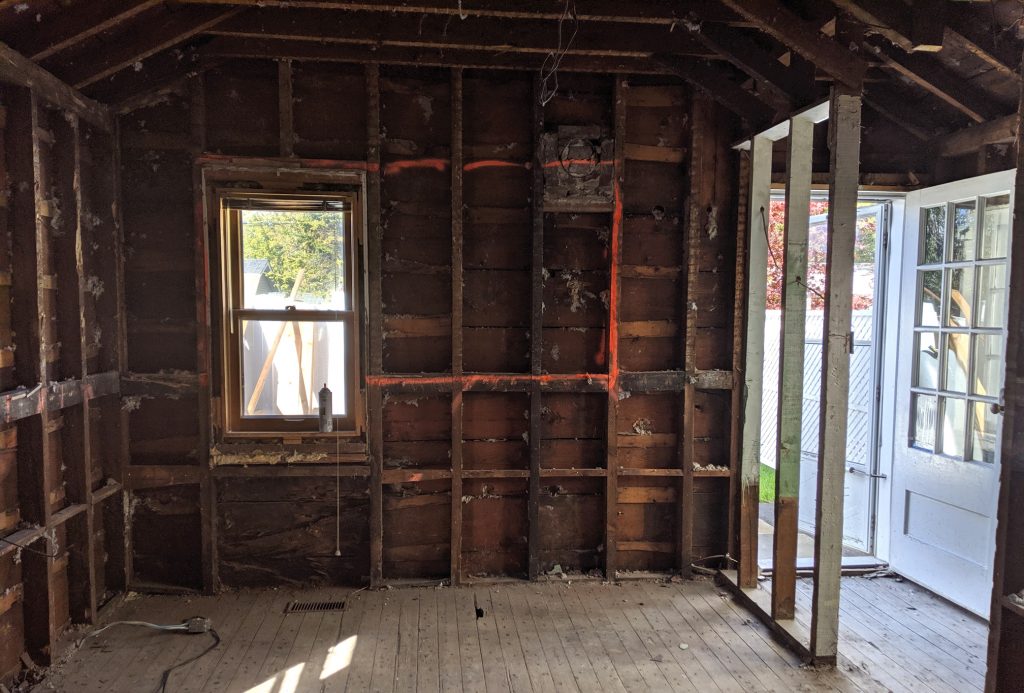
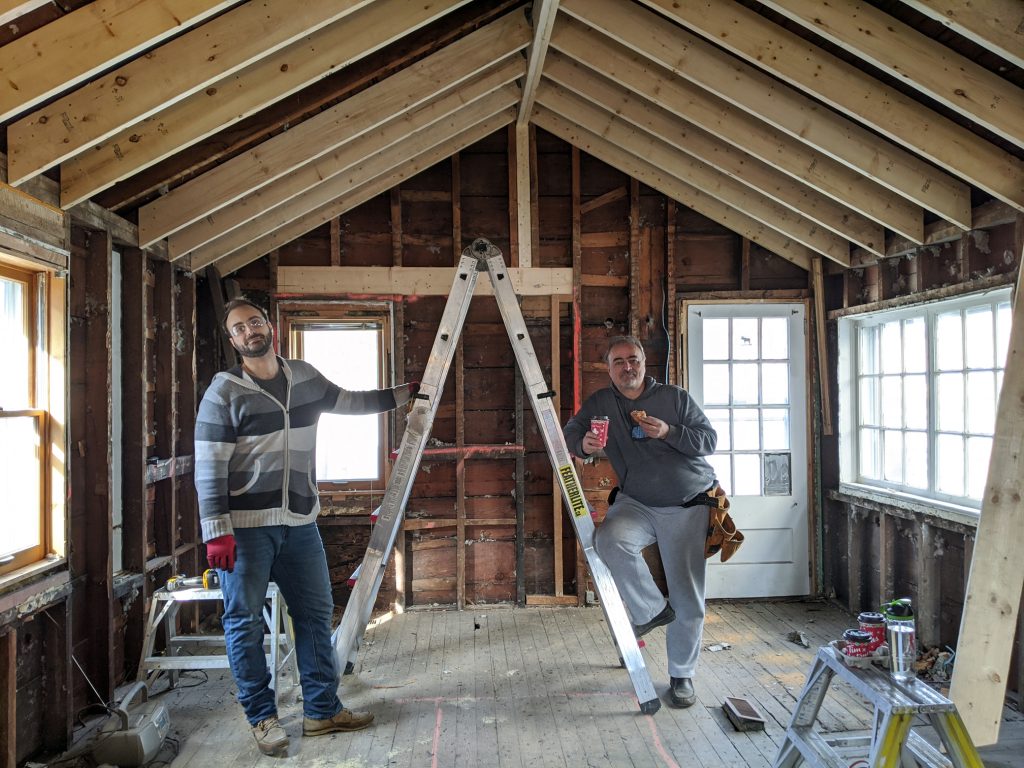
(ceiling redone by my pseudo-HGTV team)
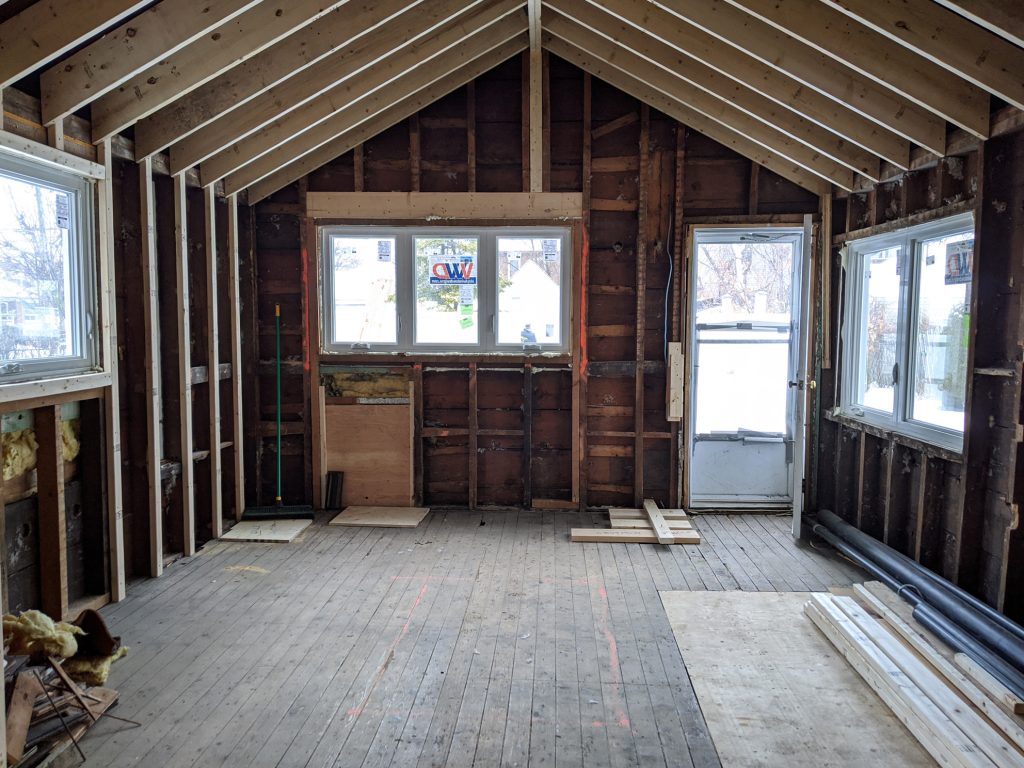
(new windows and a level floor)
It’s hard not to share every small change from every angle, but to spare you from my extensive collection of progress shots, I’ll get right to the highlights. You’ve seen the back of the house, now turn around and look at my new hall closet, powder room and ARCHED DOORWAY. I will capitalize it every time I write it, yes.
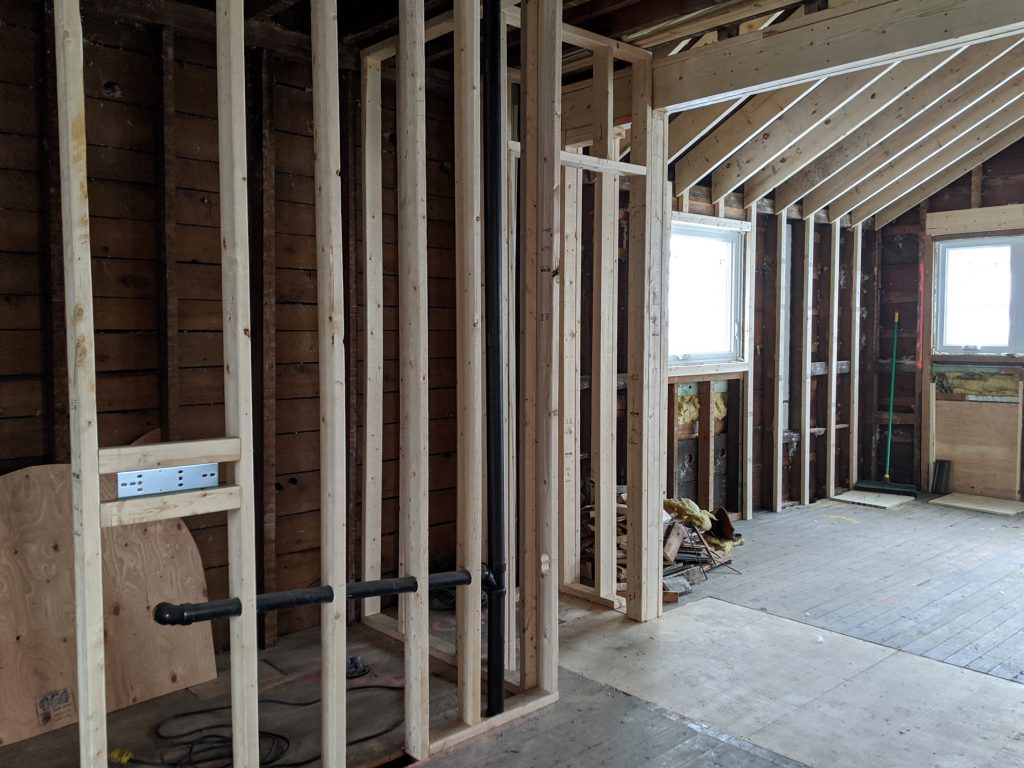
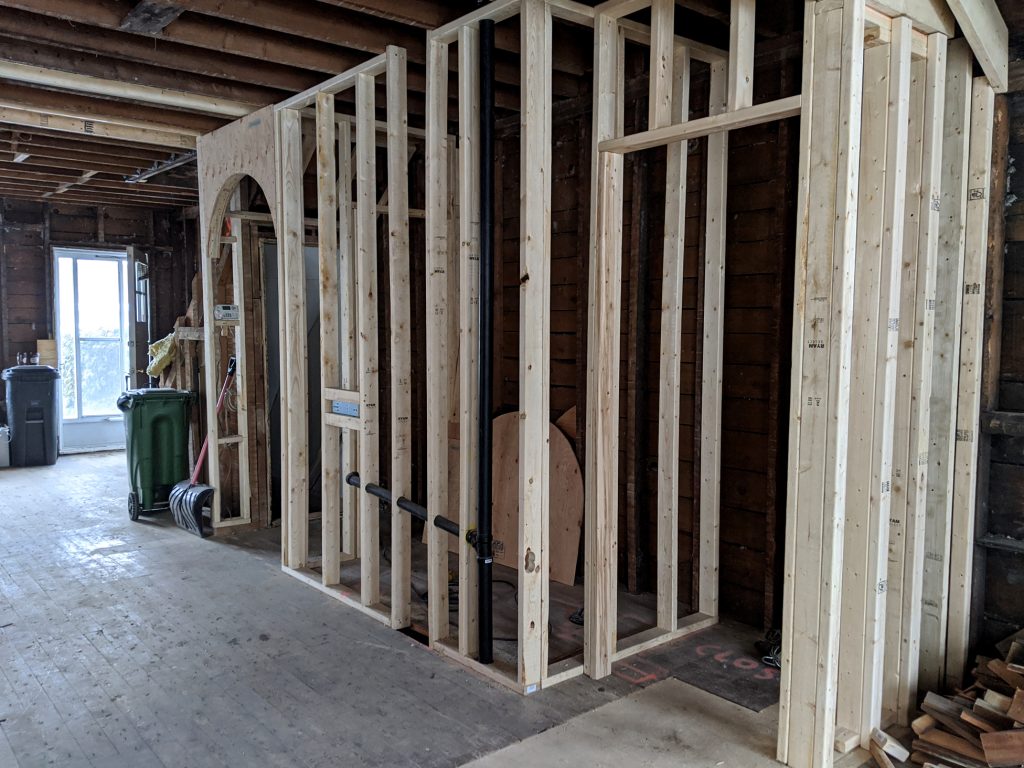
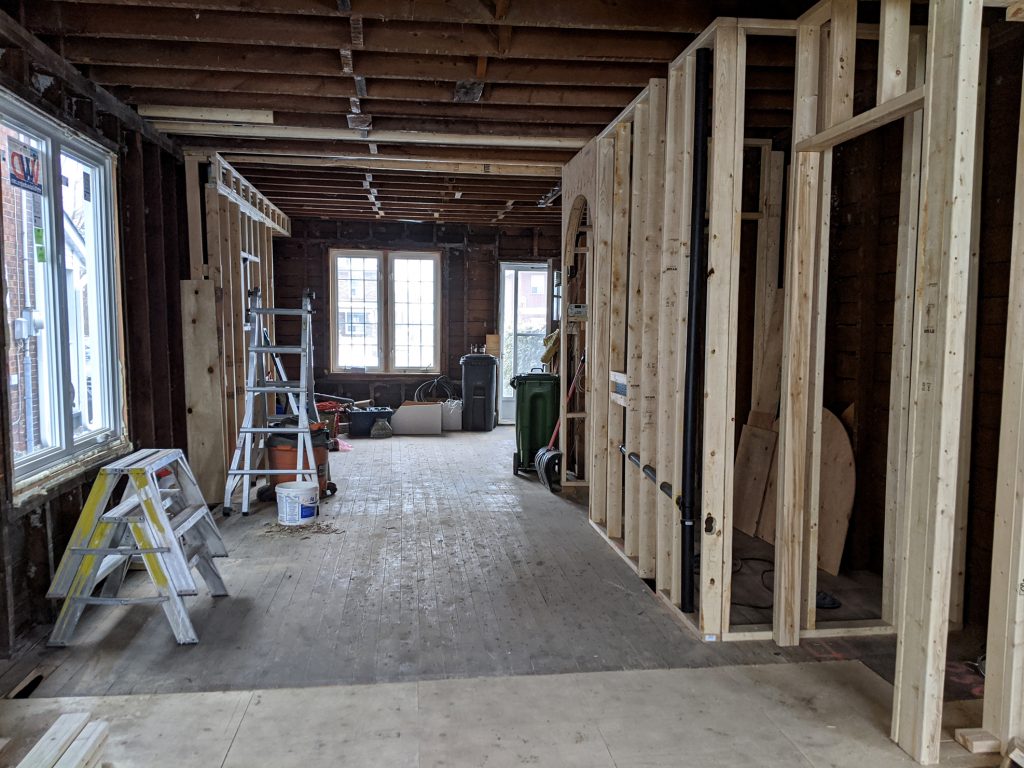
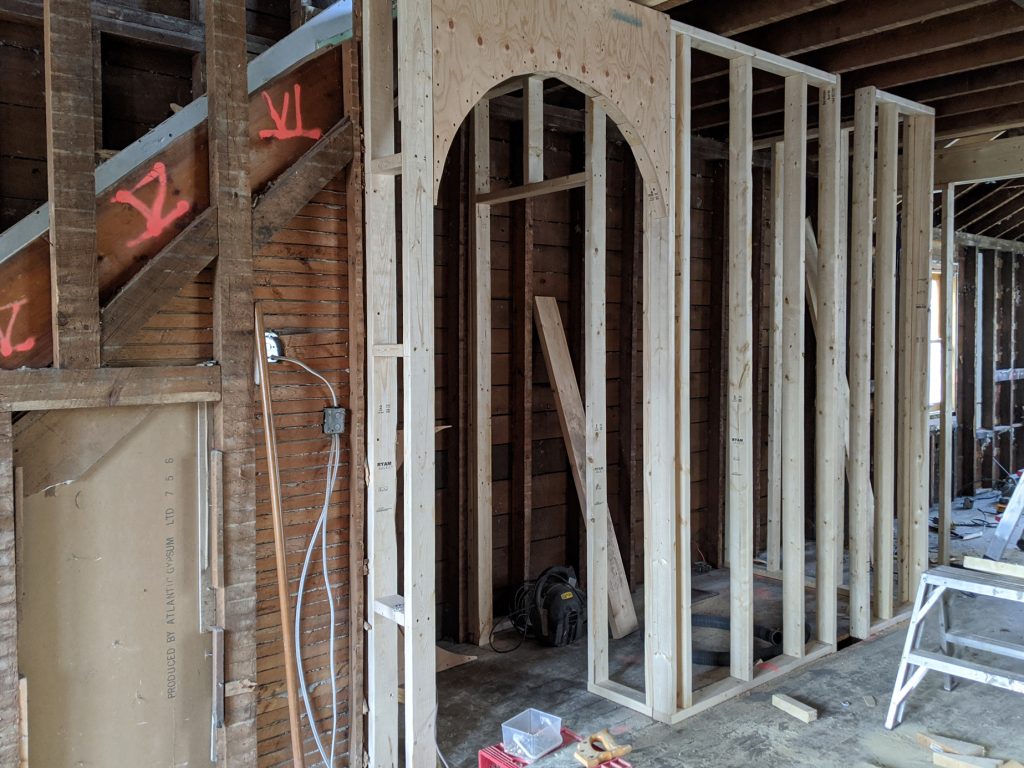
Because my dad argued that arched doorways were stupid and unnecessary and tedious and outdated, so on and so forth. And then, he just came home one day and made it for me :’)
So that’s where we’re at right now. HVAC is almost done, plumbing has a bit more to go but mostly in the kitchen. Then, if you were curious about the shortlist, it goes move the stack, electrical and alarm wiring, roof patching/flashing because leaks, and maybe then we’ll insulate and drywall? Maybe?
“Buy a house” they say…
Ps. another fun find!
This one is my new favourite. I envision it hanging very plainly from a piece of string looped over a nail on a future finished entryway wall.
