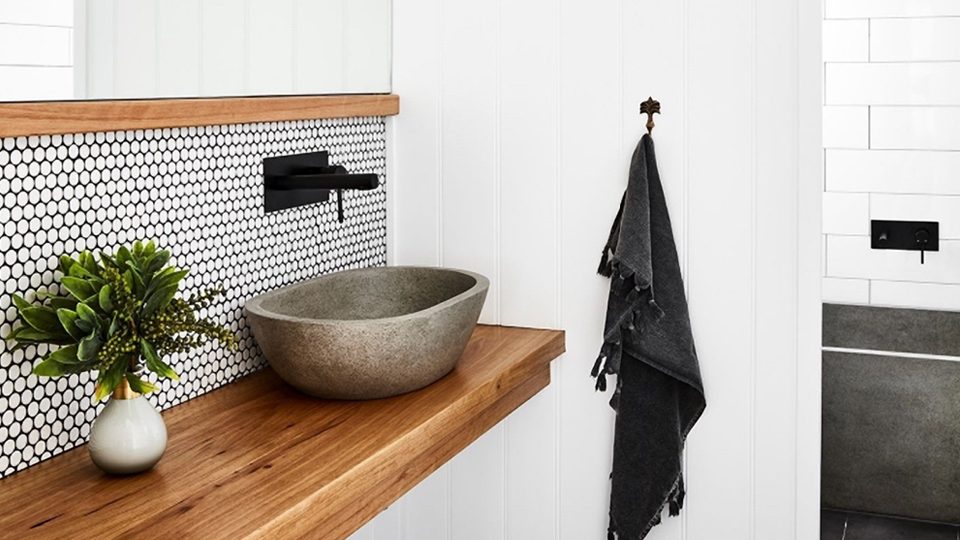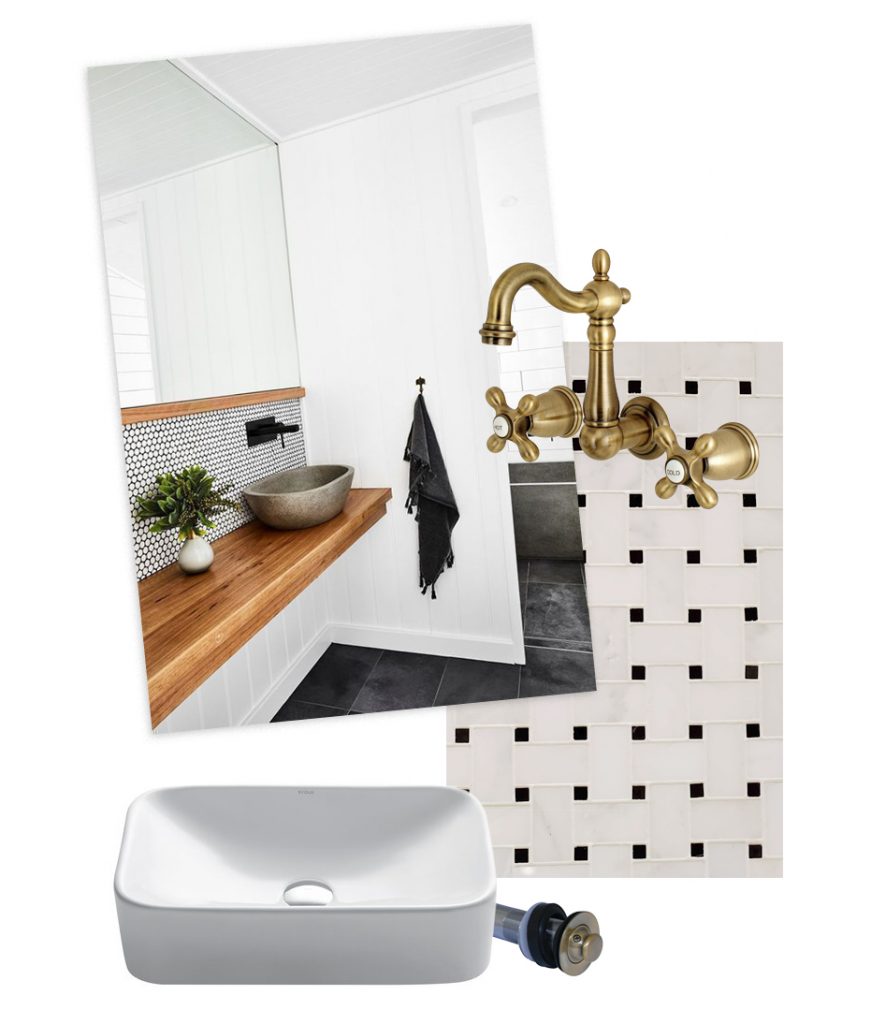Powder room planning

Real talk. We are all struggling with this new always-at-home lifestyle in some way – I know I am. And I know that we’re being pushed to find new ways to fill our time and space, be it hobbies, habits, etc. For me, my design job exists solely at these big monitors I stare at from morning until night. I’m lucky enough to do what I love as a job, which only means that all my pet projects also involve big, blinding monitors. So now that all we do is deal in screens, it seems like a good time to get back to any tactile projects or hobbies that lost their appeal because let’s face it, restaurants are better.
I’m finding that not only does Polly Pocket House have tremendous sentimental value to me (do not tell my father because he threatened me with crooked walls if I got all sappy), but it’s been something of an escape. Having somewhere to go outside of these four walls, where progress is more than the hours I spend at my desk, has been wildly satisfying and a refreshing break from the constant screen time. Okay, preamble complete.
Show me the powder room!
I now have two bathrooms; the original upstairs with walk-in shower and the added powder room on the main floor just off the dining space. I’ve purchased bits and pieces for both and have a vague idea of my plans for each room, but thought it might be a fun experiment later on to compare the outcome to the plan.
Below is something of a mood board I put together in hopes of bringing the picture out of my head and into this post.

I’ve purchased the sink, faucet and drain you see here, and plan to model the room after the setup pictured. I have brackets waiting to be mounted to the wall, to support a lovely donated piece of barn wood waiting to be sanded and stained. The lighting situation will be two pot lights, so nothing complicated there. And now that I think of it, the toilet and purpose for this powder room will sit against the opposite wall clearly not pictured in the photo above. Who cares, it’s just a toilet. What I haven’t quite decided is the tile.
I’m going for something of a soft vintage feel in this room, likely the only room in the house you might place in that category of styling. I do like the idea of extending the mirror to cover the length of the room, but I can’t say for certain if that’s the plan at the moment. The tile pattern pictured would definitely achieve the desired vintage-y outcome as a backsplash (paired with a similar dark floor tile), and yet there is something about the penny tile backsplash in that photo I find so charming.
Wait. Will the penny tile be a passing trend?
Back to my ongoing dilemma of Is it safer to avoid the things that seem like they are trending, in an effort to dodge the potential for them feeling passé in the future? …I don’t have much of an answer.
On that note, I look forward to the before and after post where I tell you what I actually decided.