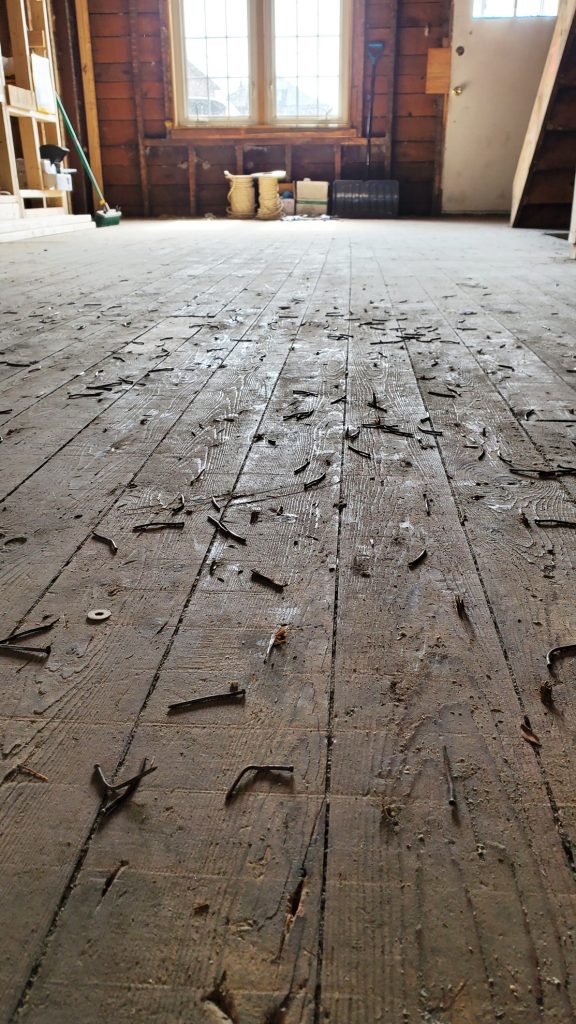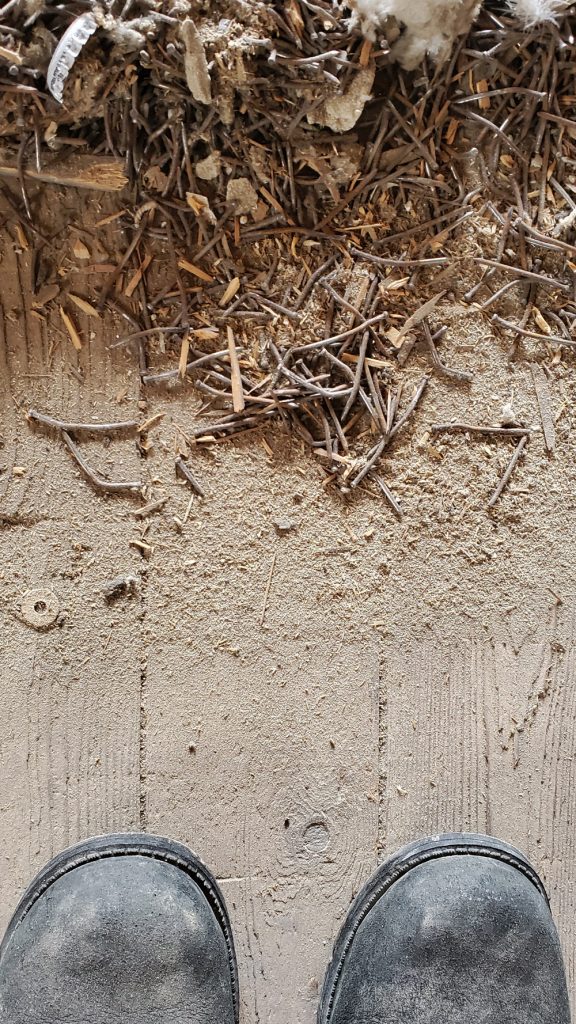All in the details
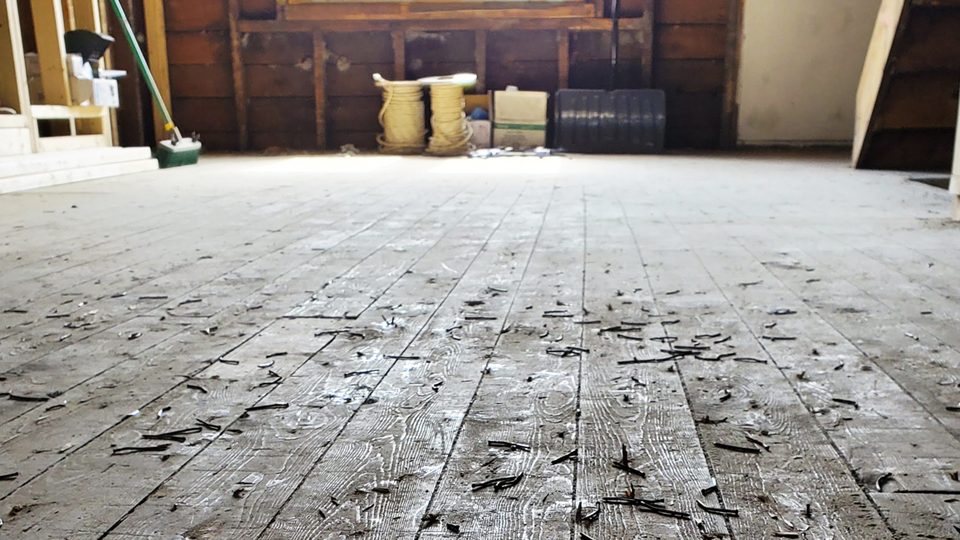
There is no drastic reveal to share at this point. In fact, I’m writing this post to outline how tedious and time-consuming all of the unnoticeable changes, the necessary ones needed to support and facilitate the big changes, really are.
Dad completed the plumbing and we have running water! So, that’s exciting. We (mostly he) planned the entire electrical system, including every outlet, fixture and pot light. That was a neat, albeit daunting learning experience, so we’ll hopefully have our electrician in by the end of the week.
What else has happened?
I’m glad you asked. Sunday, March 29th of 2020, amidst the chaos of the world, a momentous (to me) though wildly insignificant event occurred. I finally finished pulling the nails out of the floor from ALL. OVER. THE. HOUSE. I shit you not, the main floor was covered. I have no idea what solution could possibly require a nail or two every 2-3 square inches, but they are gone now courtesy of me, my hammer and my achy back. This is my greatest contribution.
I know what you’re thinking. Why? And honestly, I’m still not totally sure. I think it’s both so that the floor can be cleaned without the broom getting constantly stuck, and so that it’s level and ready for new floor to be laid. But mostly, because Rosario told me to.
One last thing about that, for as tedious and mind-numbing as it was, it felt great to be doing something physical in these weird times where I most often find myself in front of my monitors for the better part of the day.
Yeah, I don’t care about that. What else?
Okay, fine. More importantly, my dad has been spending his time doing framing detailing. Supporting the corners of walls, boxing in pipes and the like, prepping the structure so that drywalling will be a faster process. This might just look like a lot of wood to you, but here are hours and hours of my dad’s weekends:
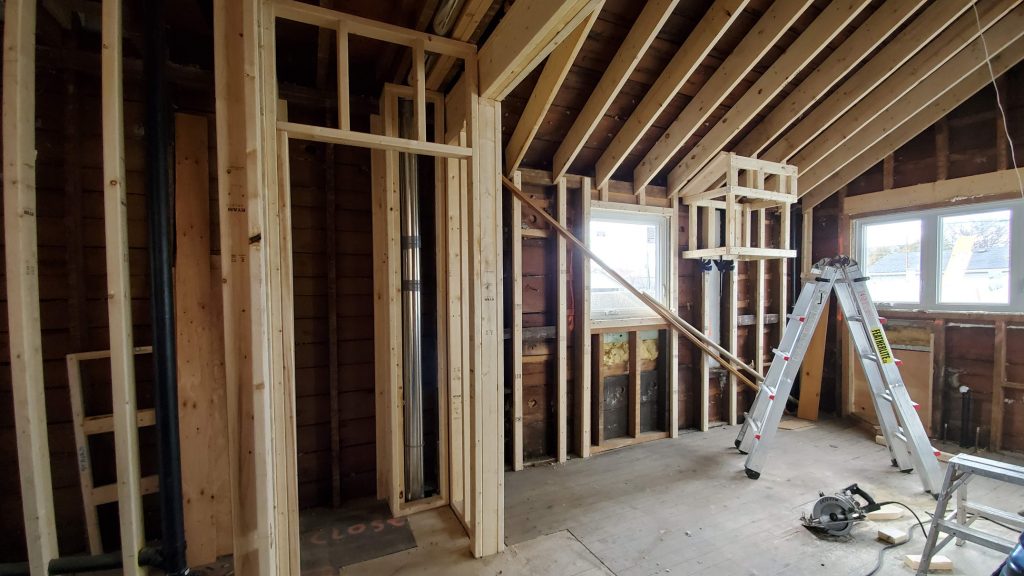
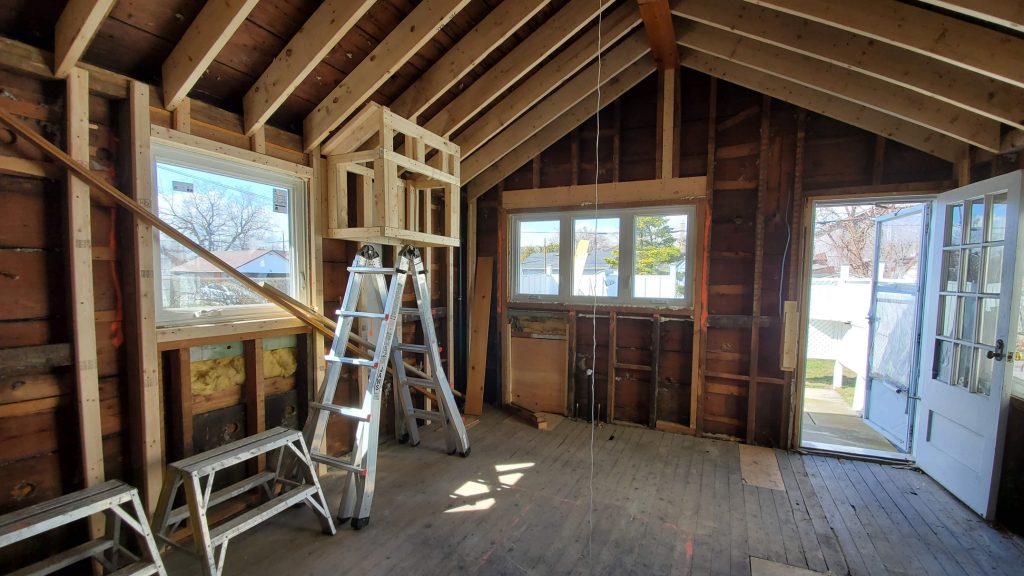
Read my Kitchen Inspo post if you’re curious to see what I’m after.
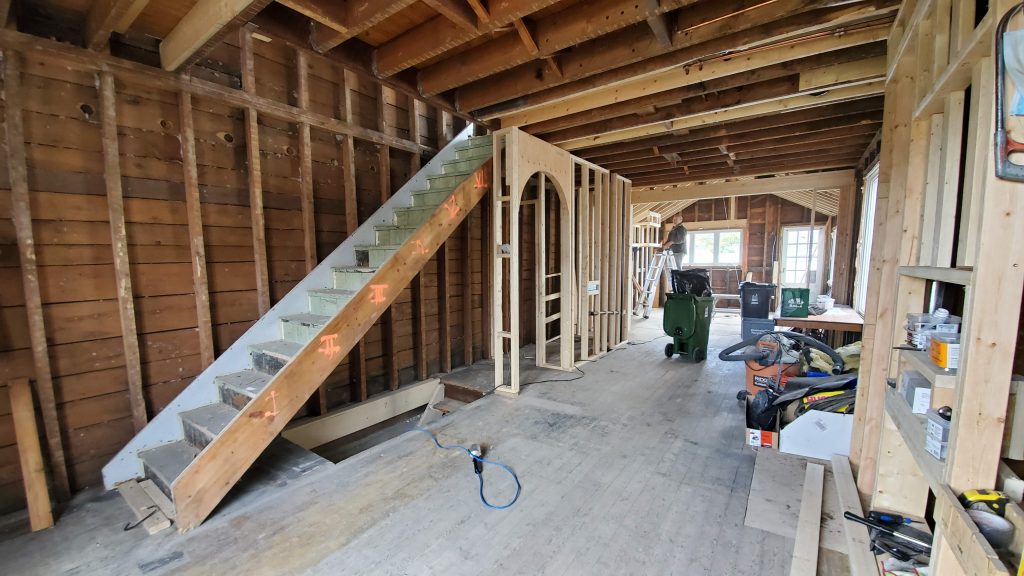
Those stairs are not fun floating ones, they’re just prepped and ready for replacement.
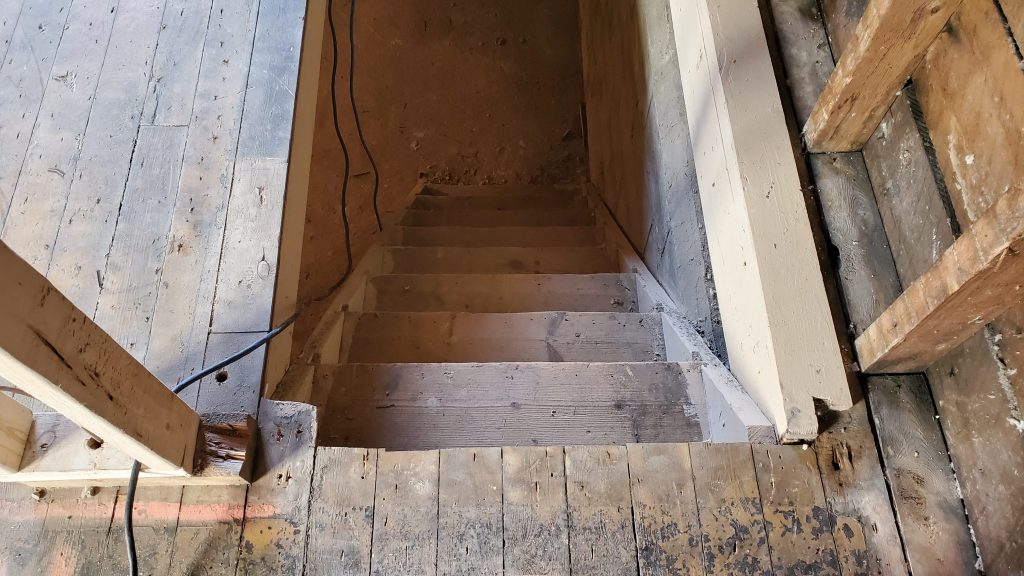
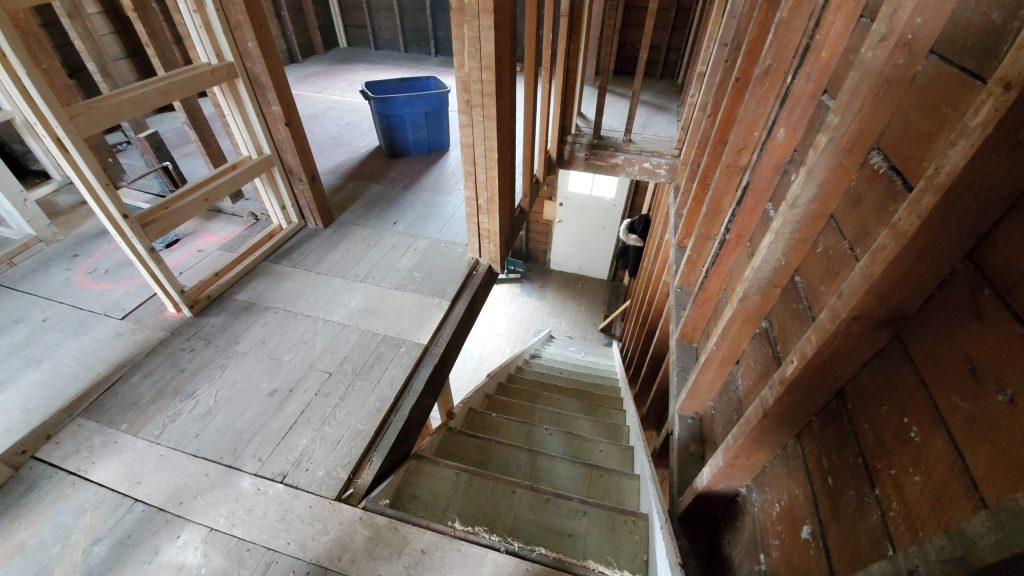
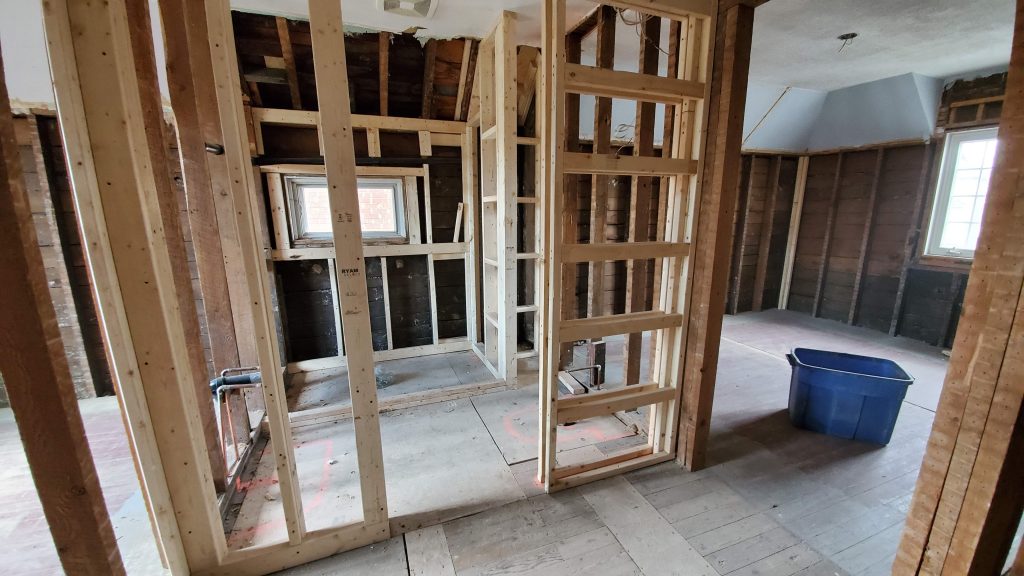
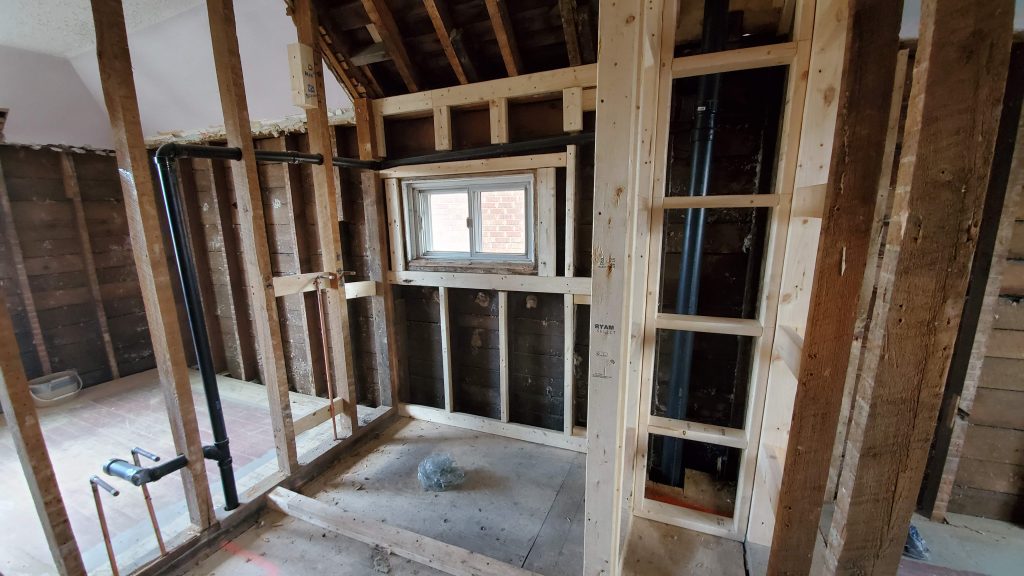
The bedrooms are less interesting and a little more of what you see above, but that’s about where we’re at these days. Like I said, no grand reveal here this time but this is crucial work, even if it doesn’t feel like we’re getting anywhere while I’m quarantined at home with my parents for the foreseeable future. It’s fine though. Everything is fine.
