Drywall: The end of an era
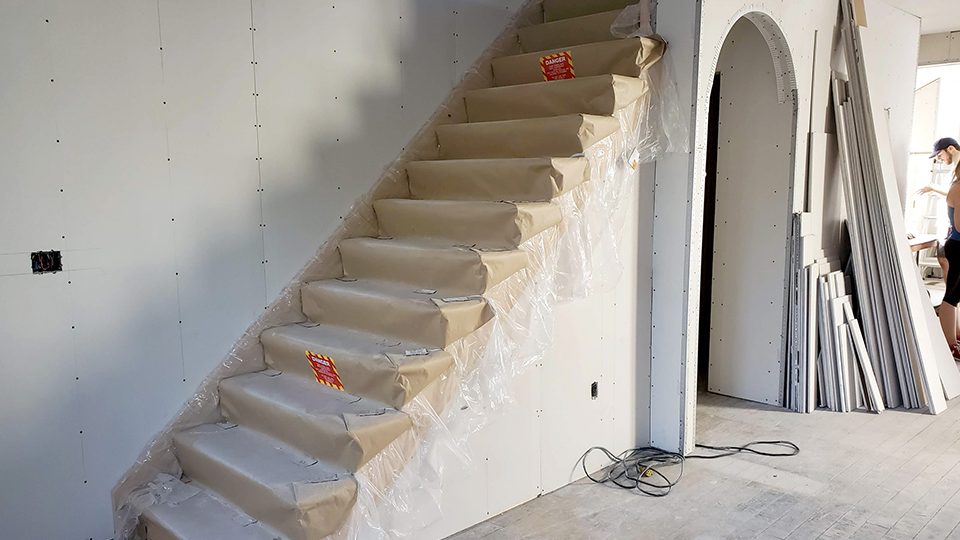
So. Much. Has. Happened.
It’s been about 2 months or so since we stared endlessly at the insides of these walls. And in those (long) 2 months, we’ve tirelessly shown up to PPH every weekend, hungover at times with McDonald’s breakfasts in hand, to put up drywall, drink a lot of beer and inevitably pee in a bucket.
I learned a lot. Like how to pee in a bucket, master a drywall screw gun/drill, cut drywall, tricks for getting it into place, and basically how to turn drywall installation into a seamless synchronized dance in small spaces. Most importantly though, I learned what happens when you “f” up…
All “f” ups aside, this house was our meeting point when nothing else made sense… since really not much has since the middle of March. So thanks to the team, and for the surprise visits and drop-ins, the favours and helping hands, and for making my future home somewhere for everyone to come together.
Ps. the stain is from that time I spilled half a bottle of beer down the vent and nearly cried. We shall never speak of it again.
This is now.
If you don’t remember PPH in all her original, wood-paneled glory (it’s been nearly a year after all) then revisit this gem, And on the inside for a refresher. Side-by-side comparisons to come in the future but until then, here’s a very satisfying walkthrough of her current state of naked drywall — ready and waiting for mud and tape.
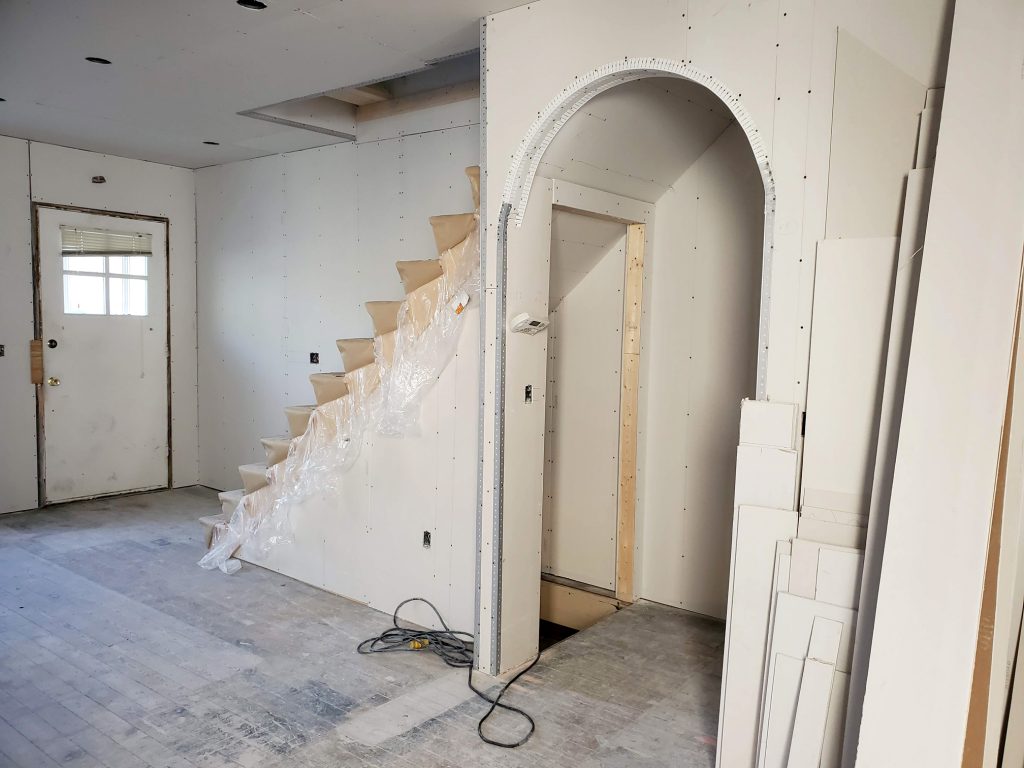
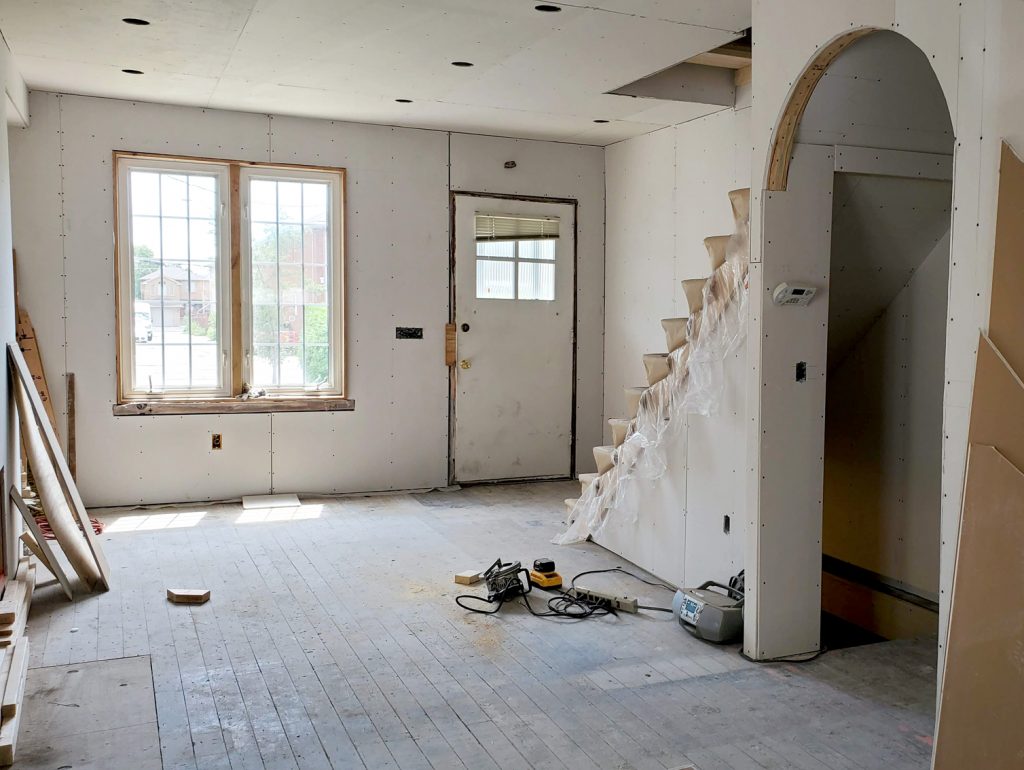
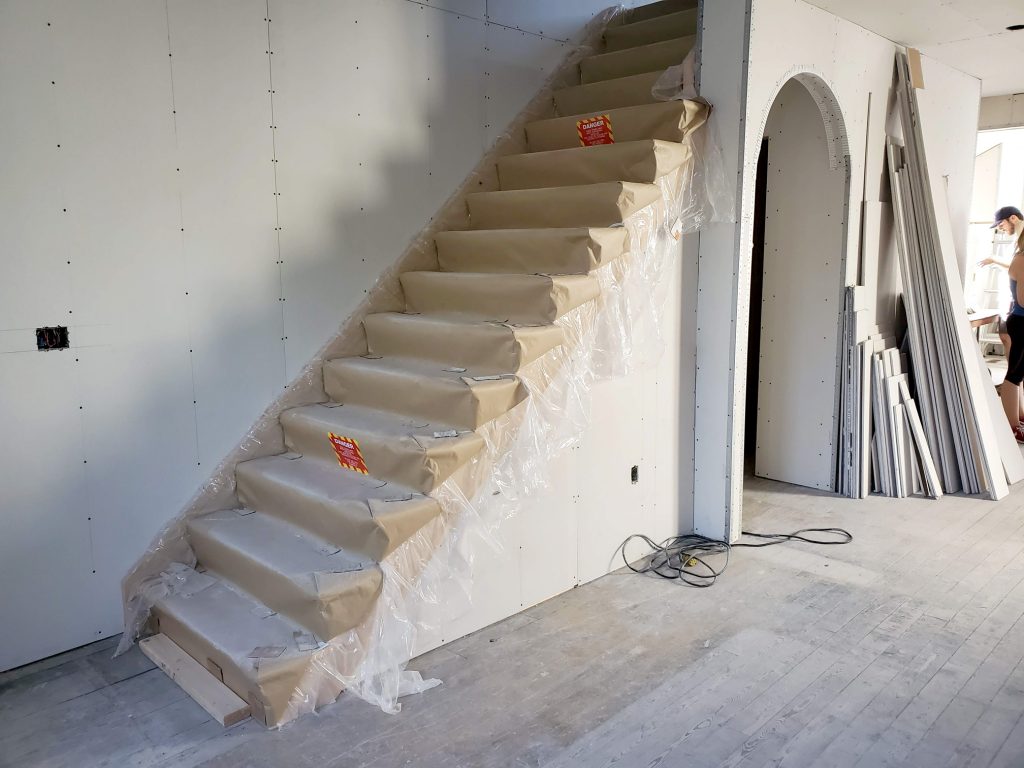
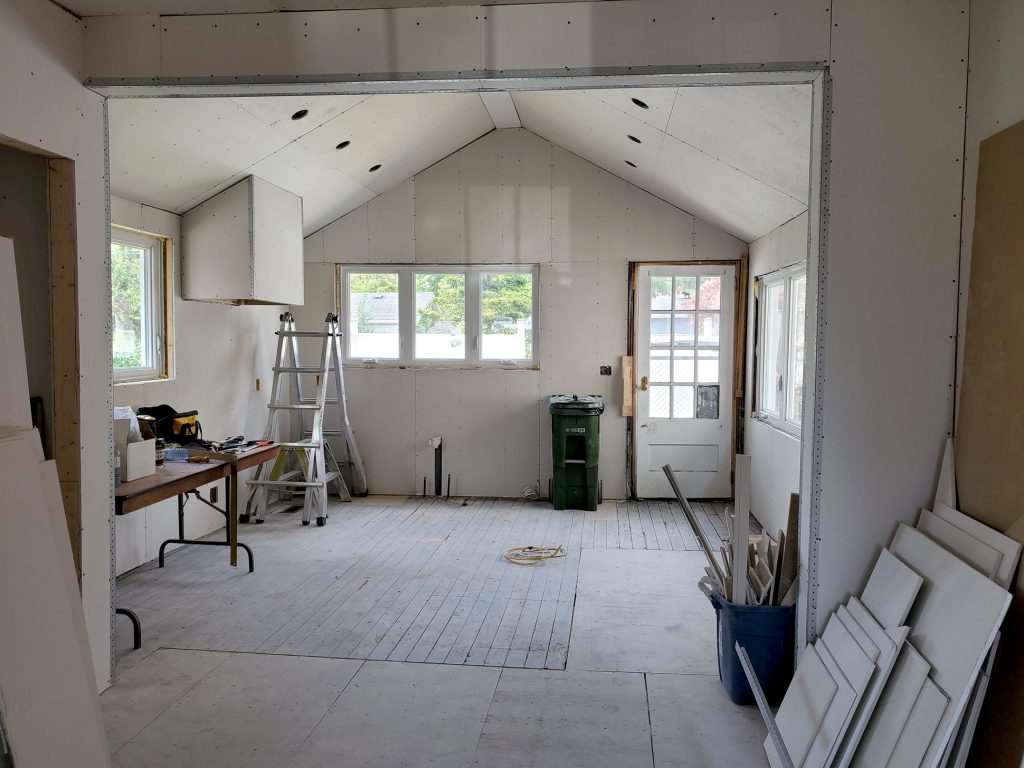
Also, coat closet peeking out from the left.
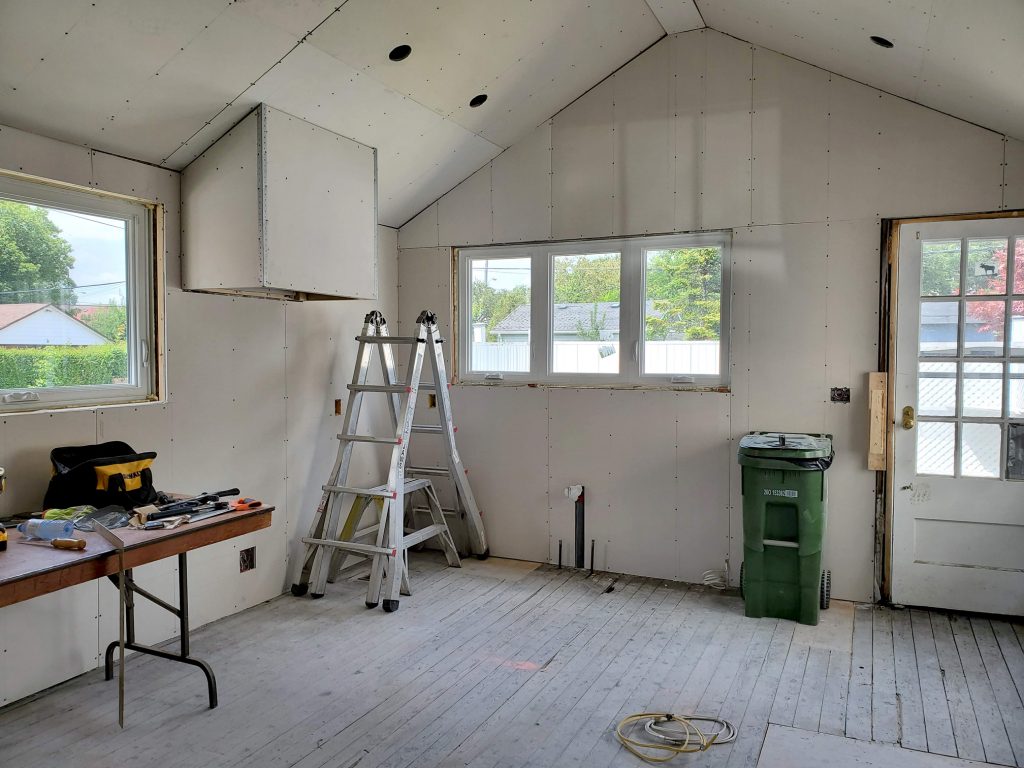
I’m currently on dates with several kitchen places and it has been the most difficult decision thus far.
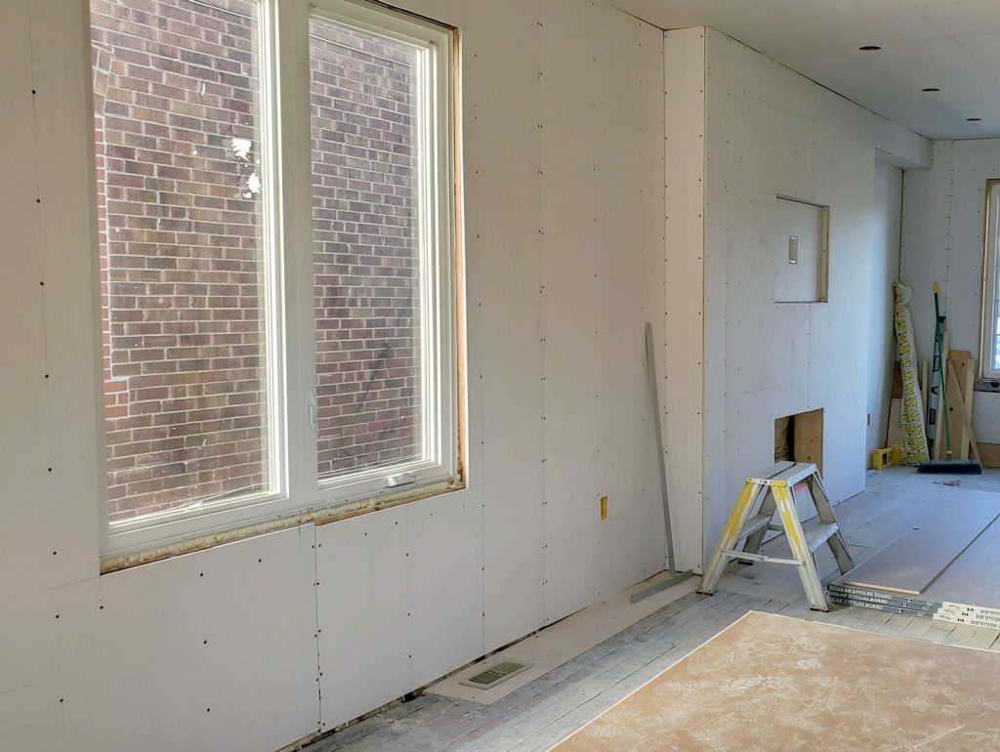
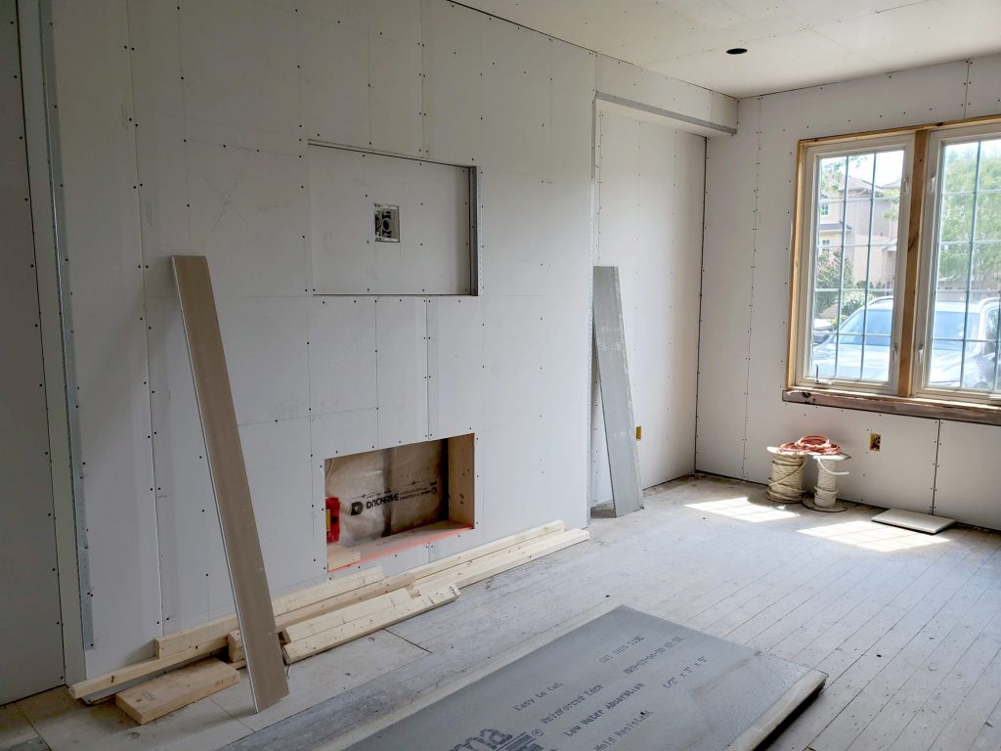
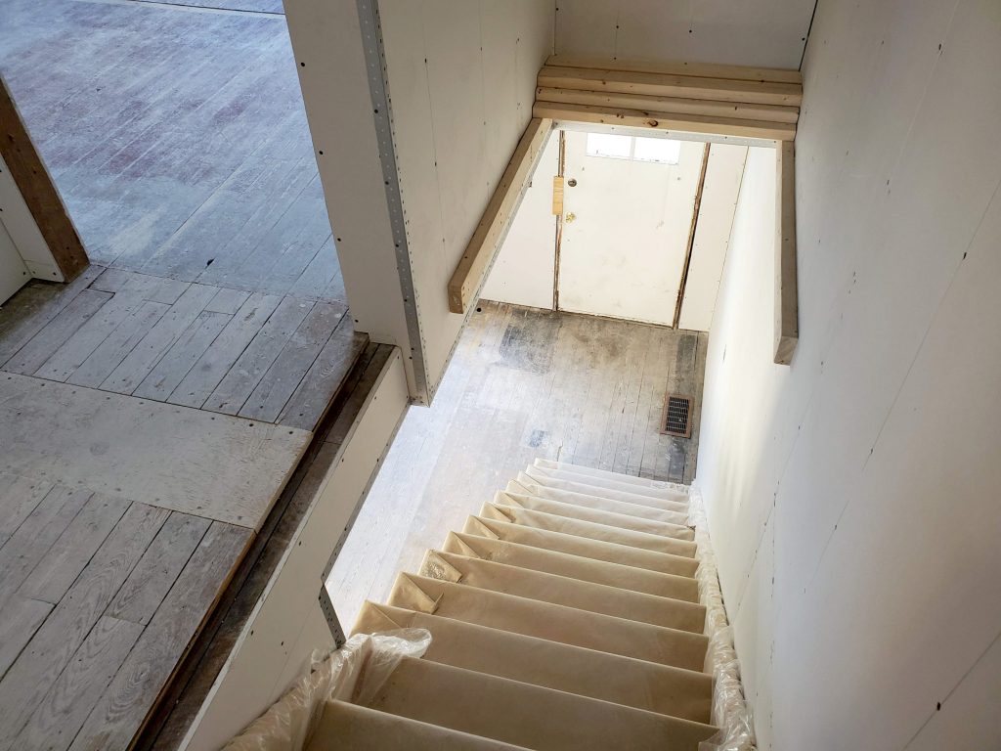
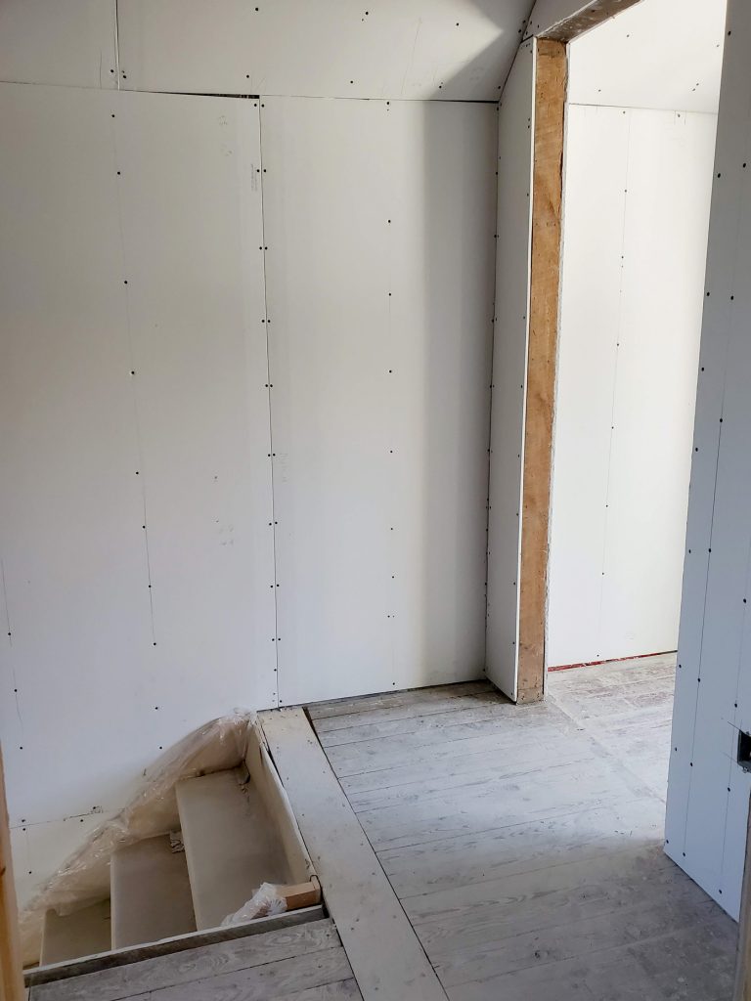
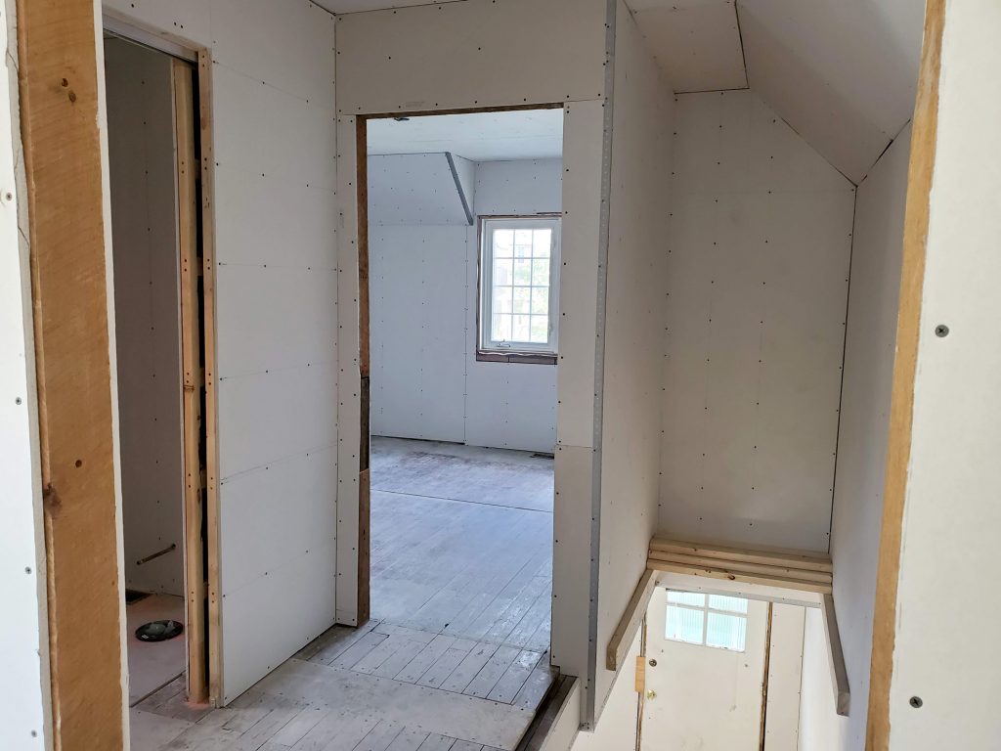
DO YOU EVEN REMEMBER THE OLD BATHROOM? The new layout is wildly efficient with a 5ft wide standing shower to the left of built-in shelving for linens and towels on the right. Click to enlarge.
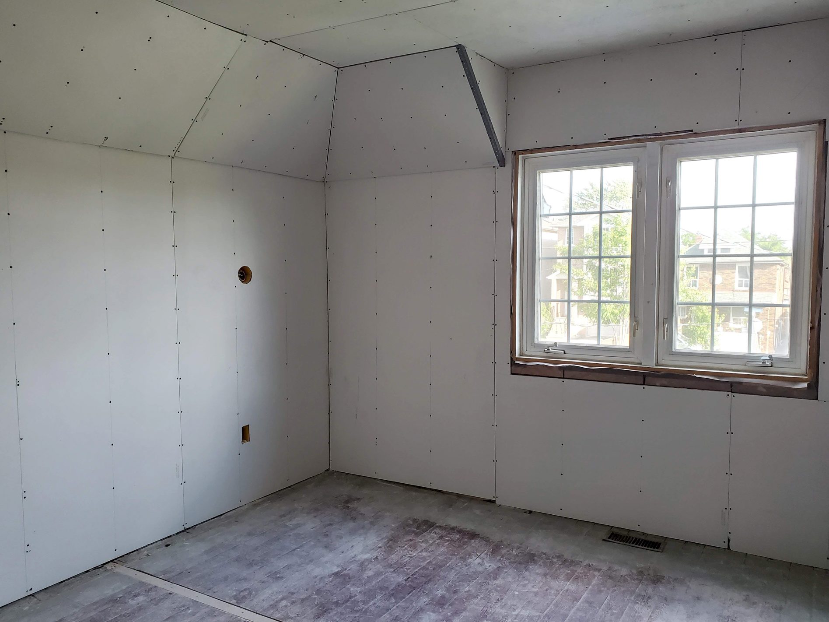
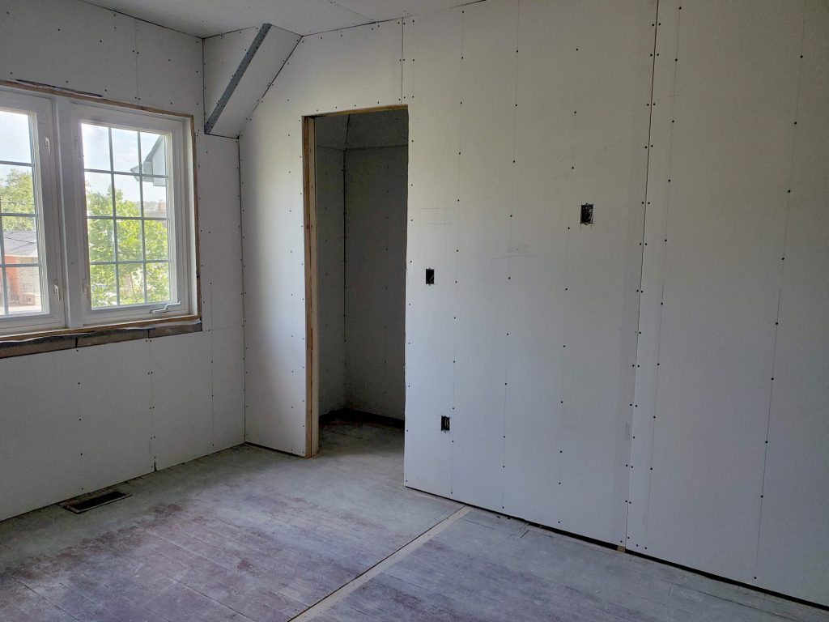
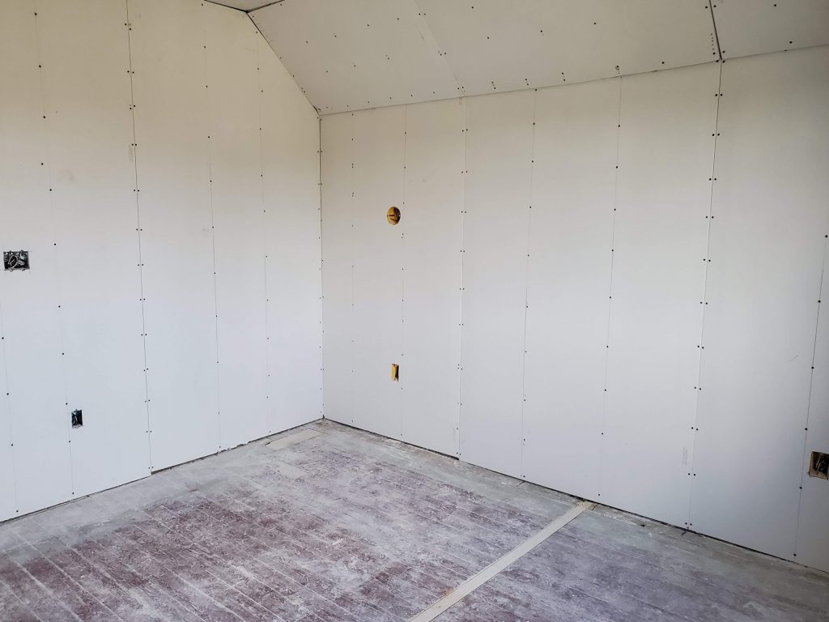
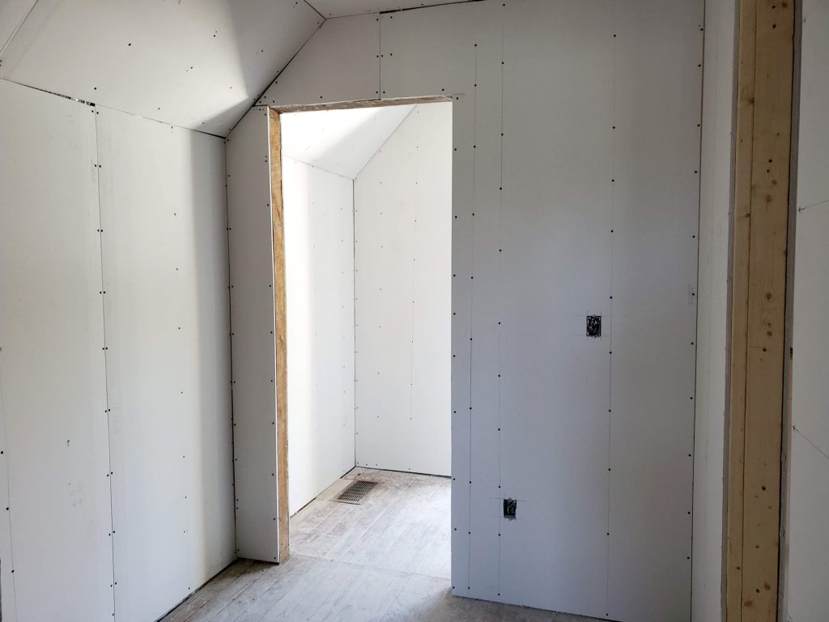
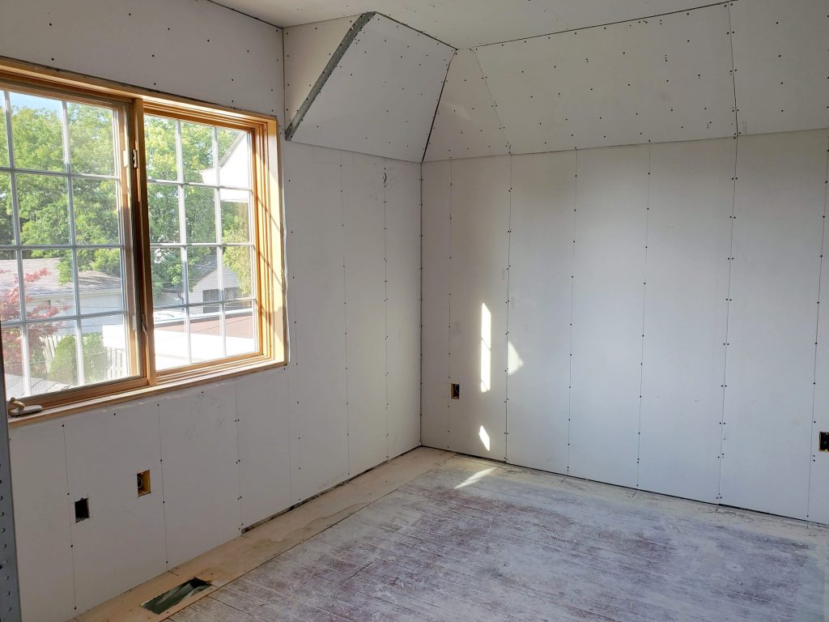
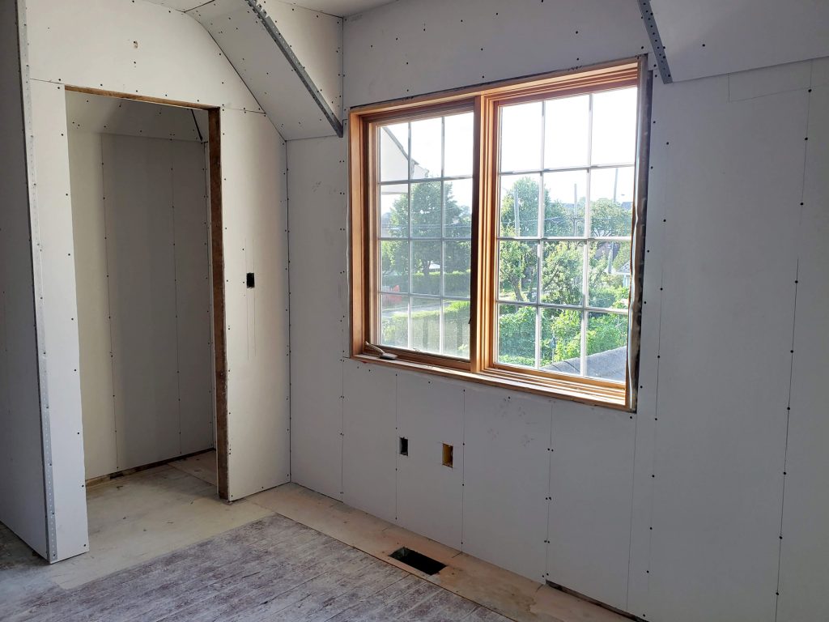
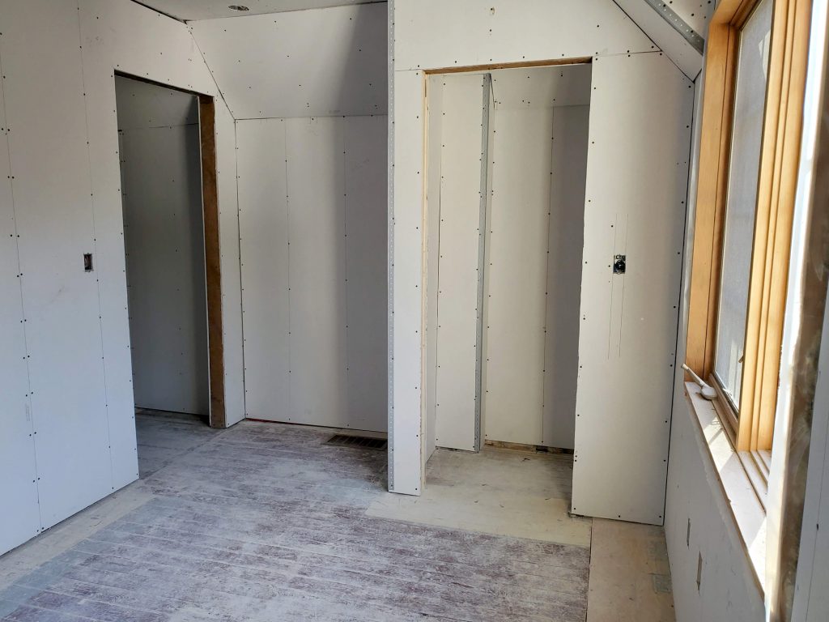
And with that, we move on to collecting infinite quotes for things like the kitchen, railing, flooring, exterior doors, tiles, etc. And maybe, I’ll be curling up on the floor in a heap of blankets through the winter. Just me and my Polly Pocket House.
A look behind the scenes:
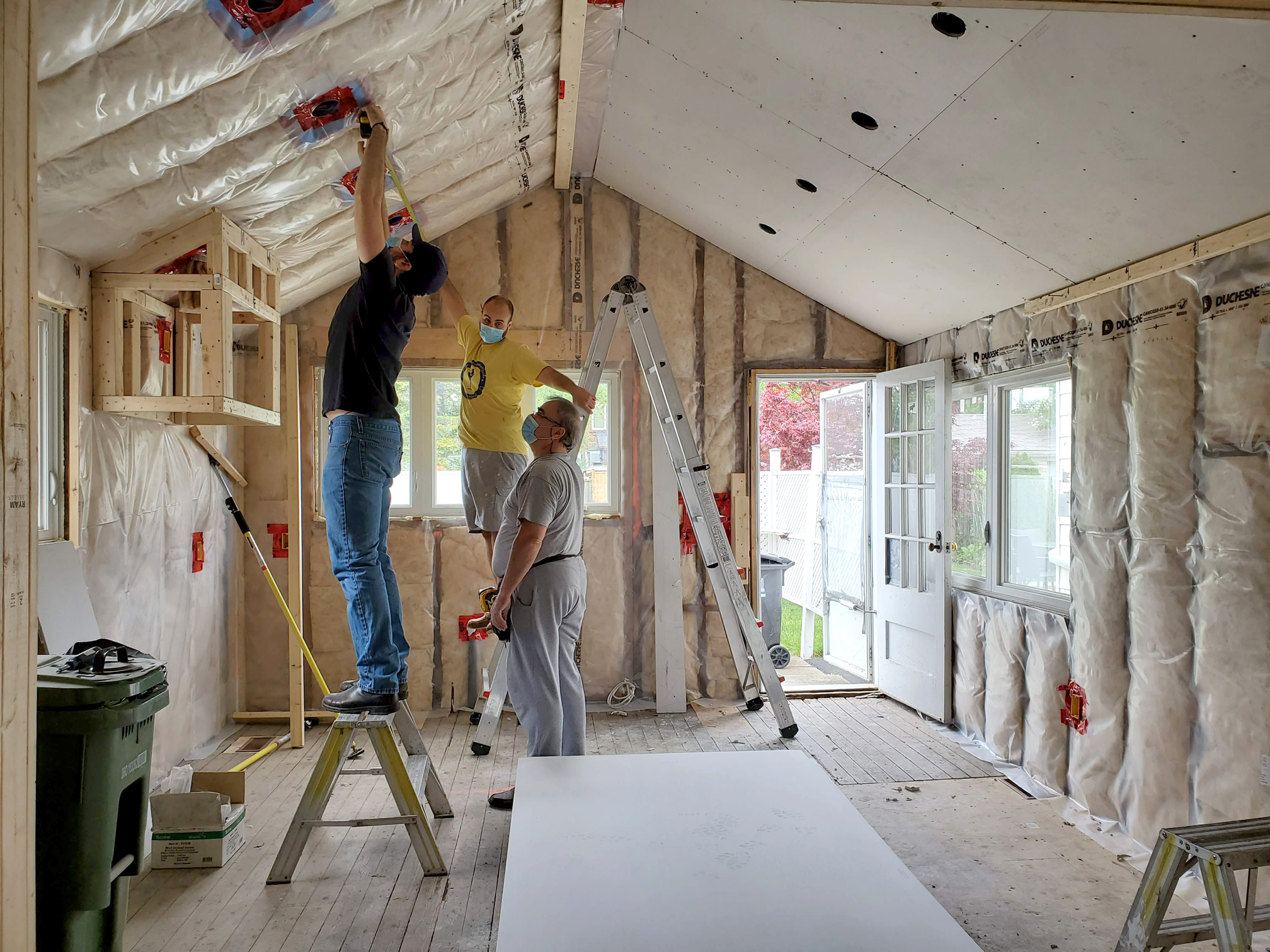
How to drywall during a global pandemic (?)
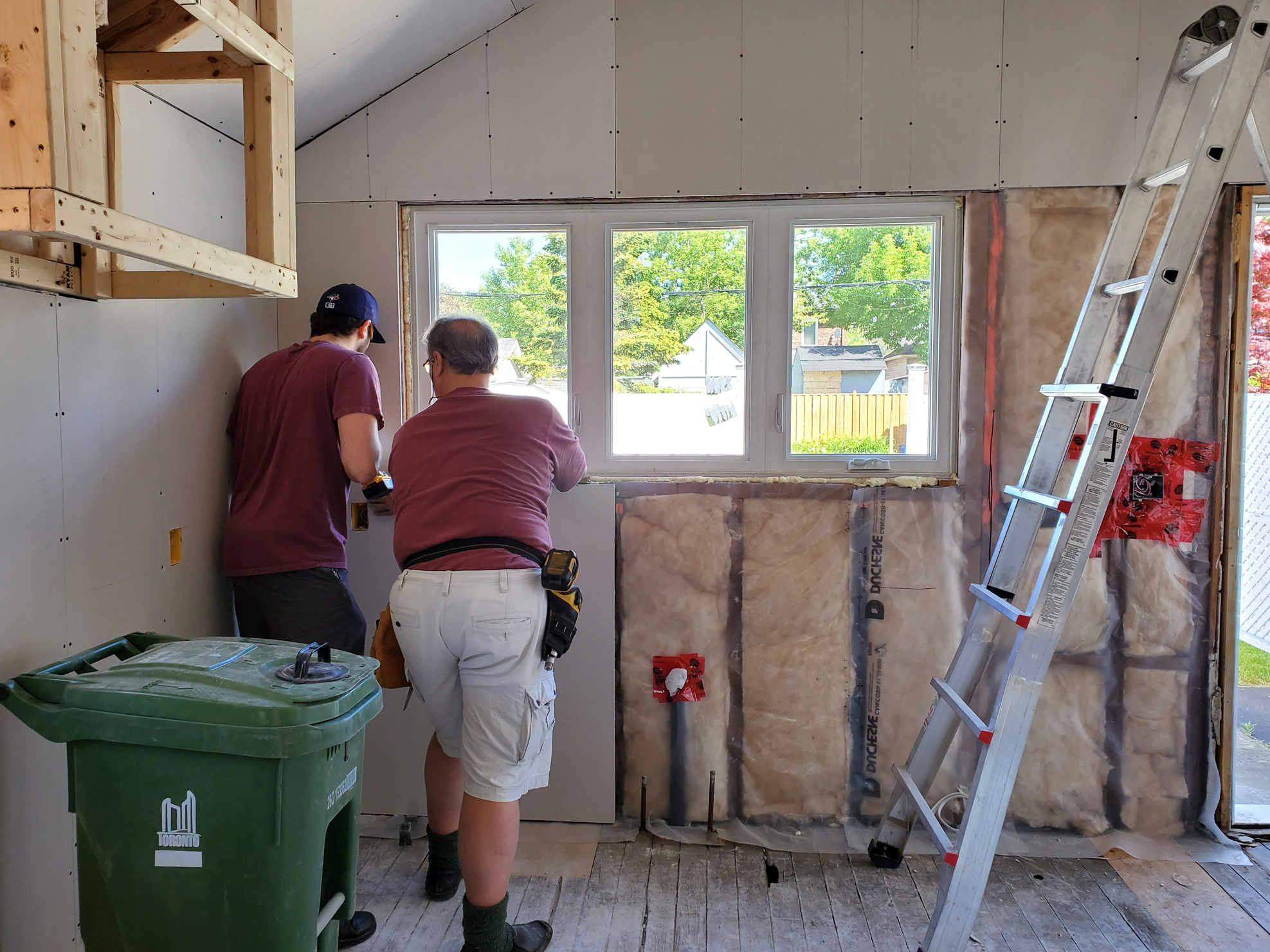
Team uniform.
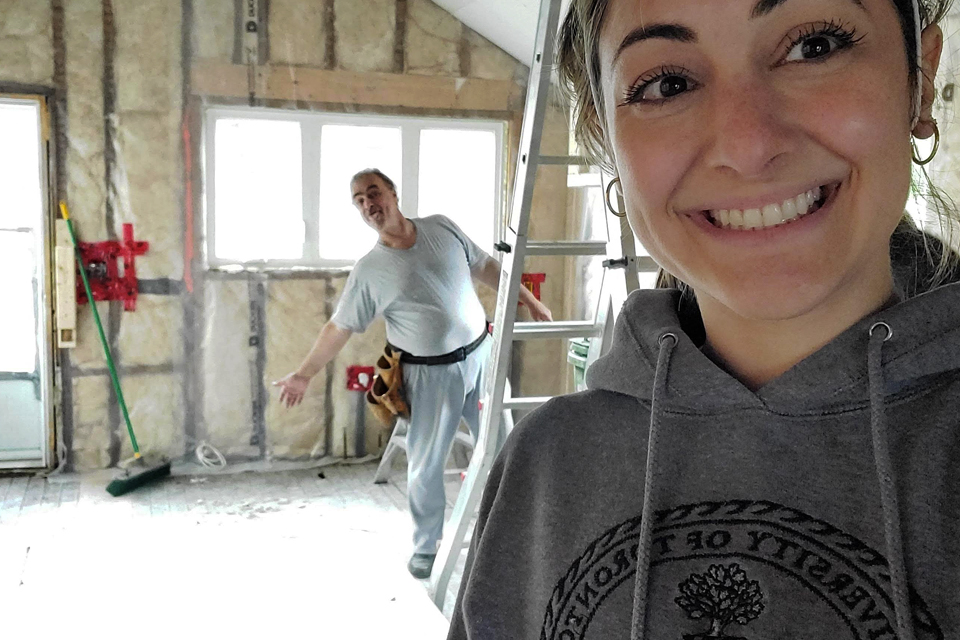
We have fun.
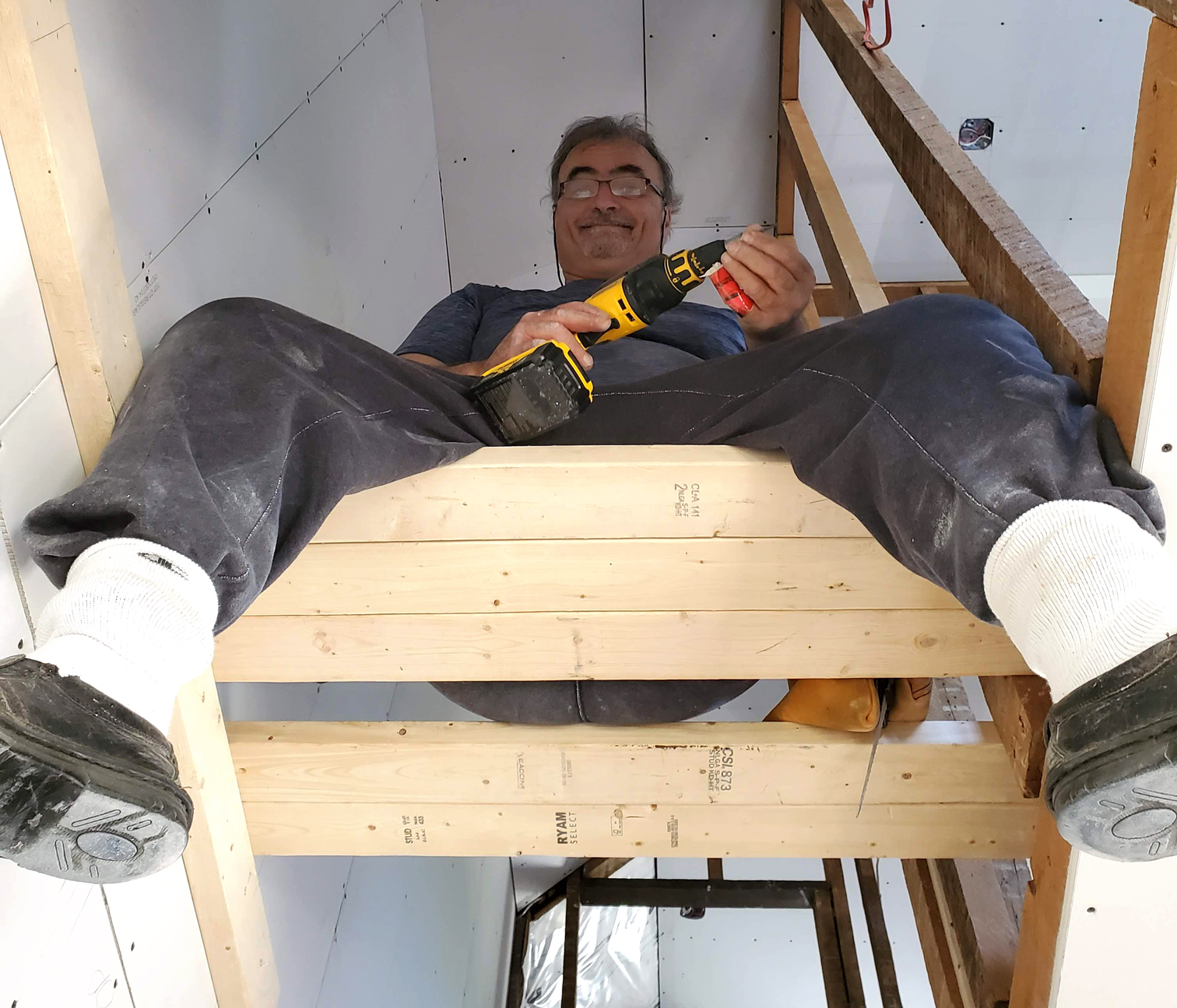
But sometimes it’s terrifying.
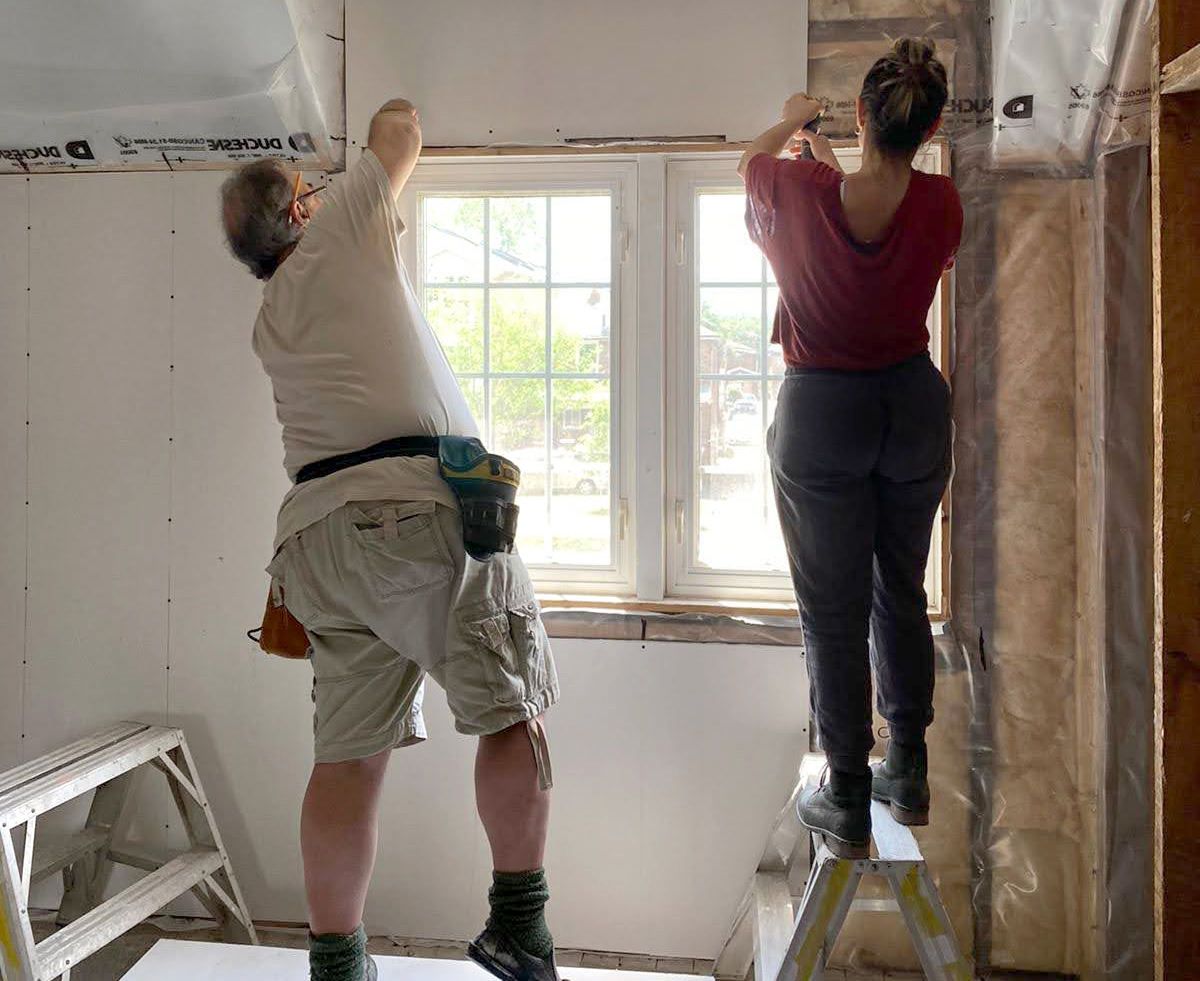
That time I learned but he laughed at me because he gave me the worst place to start.
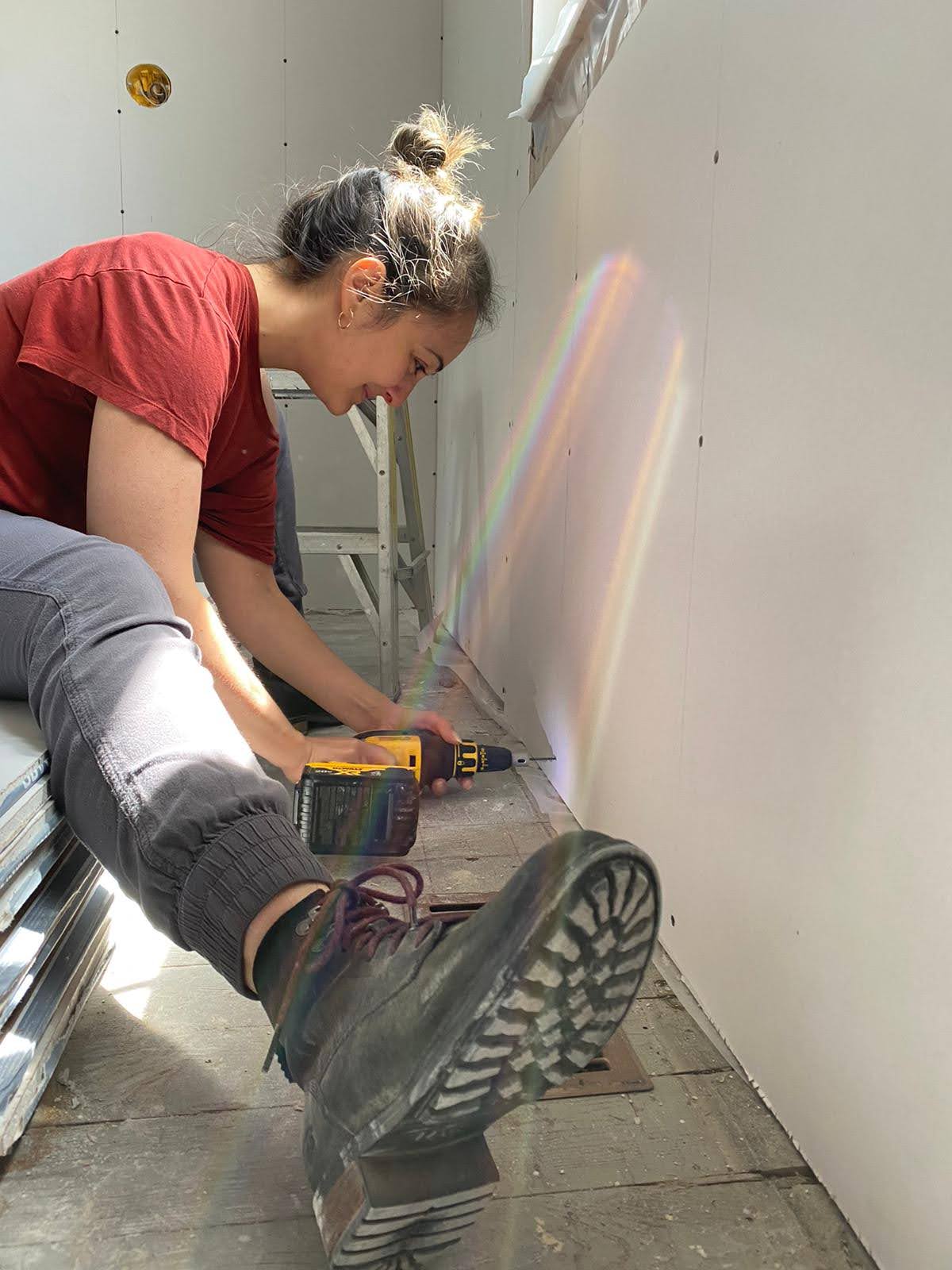
So I spite-practiced.
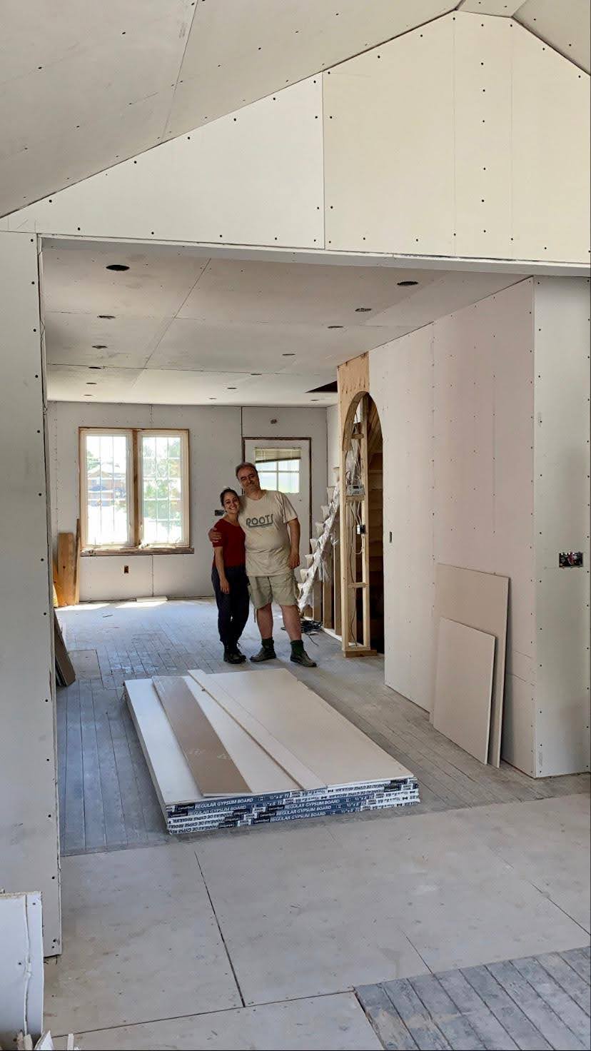
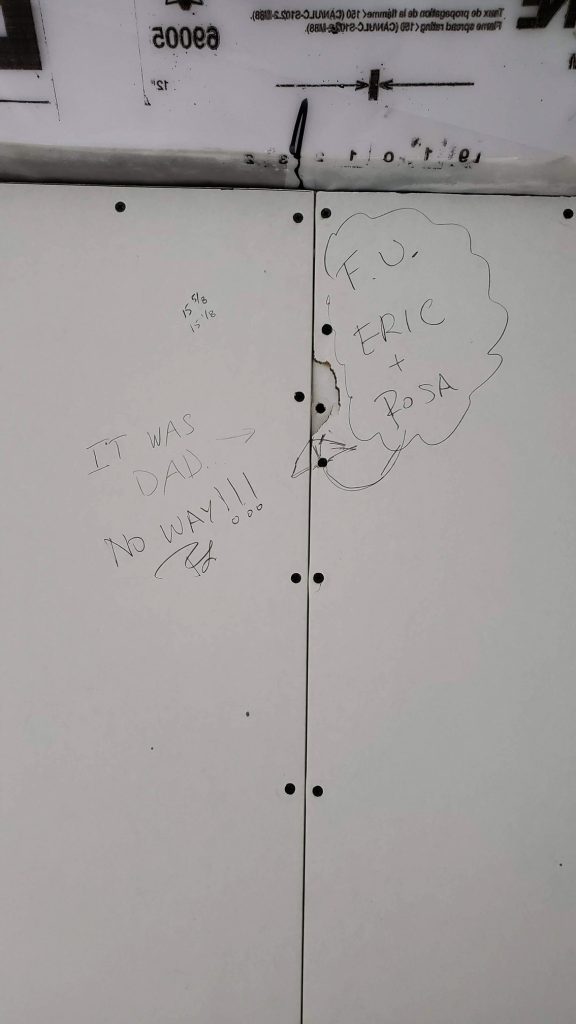
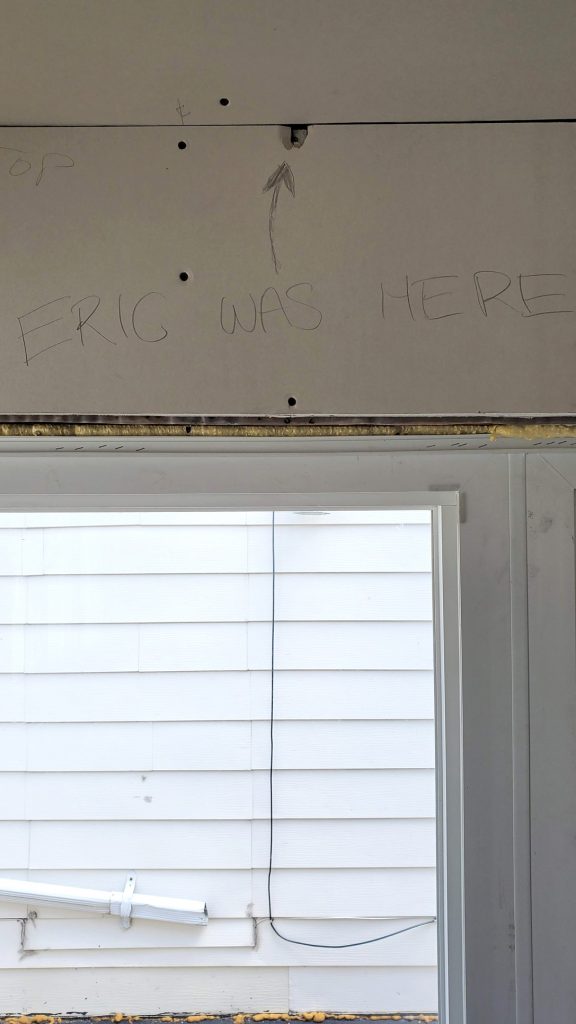
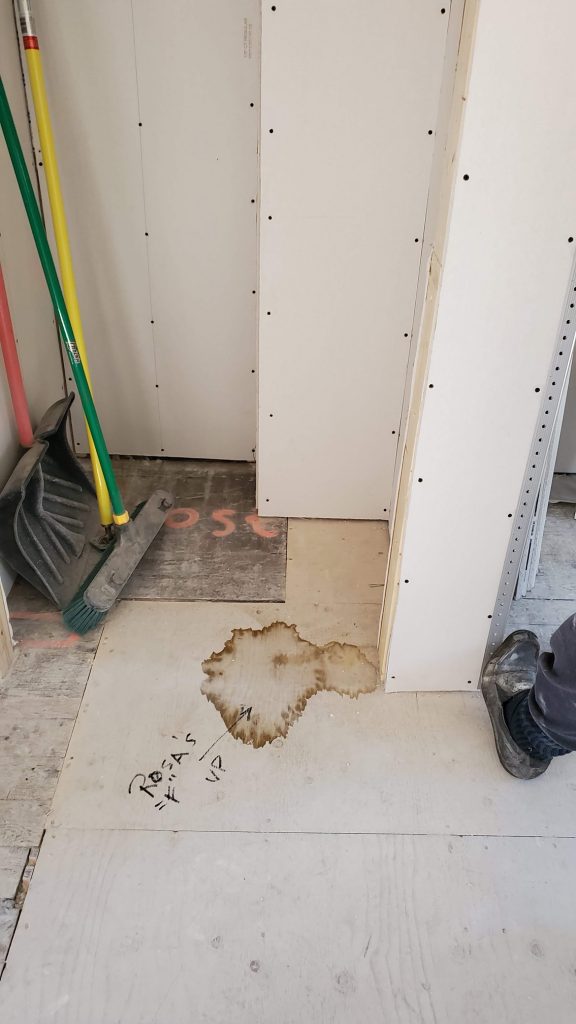
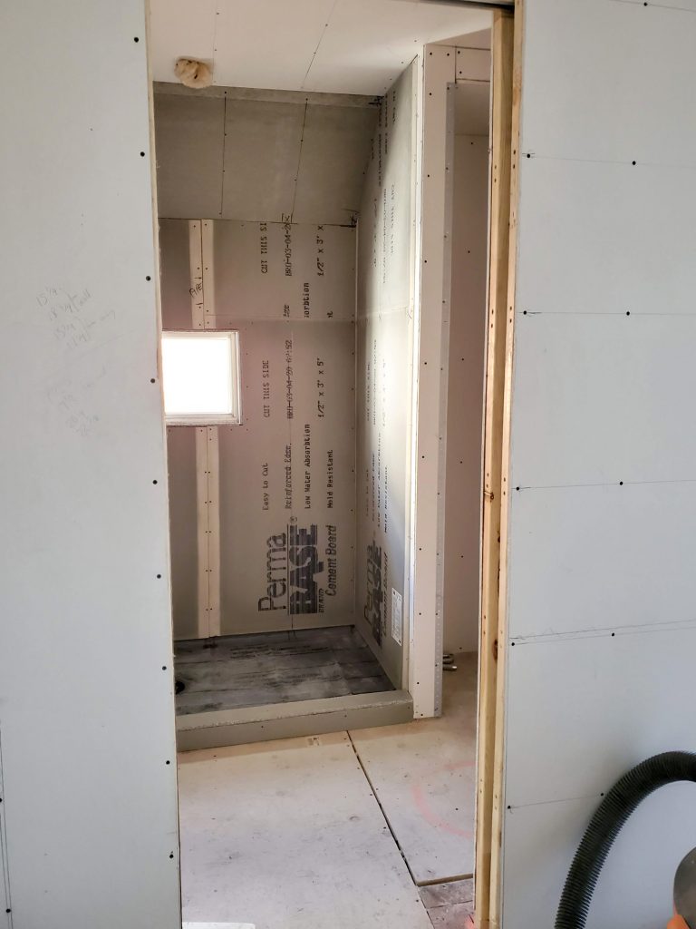
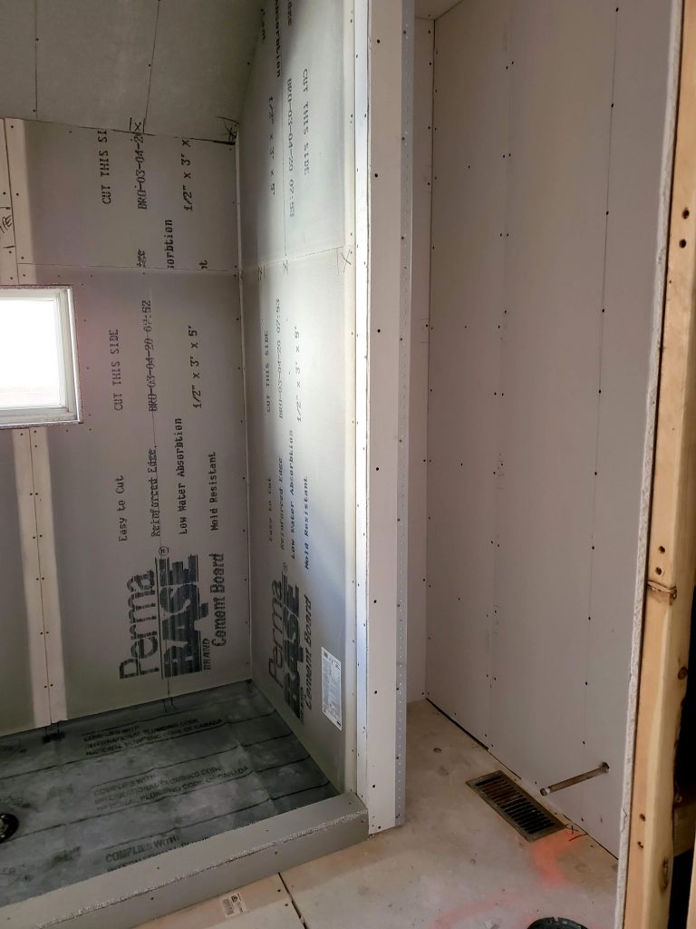
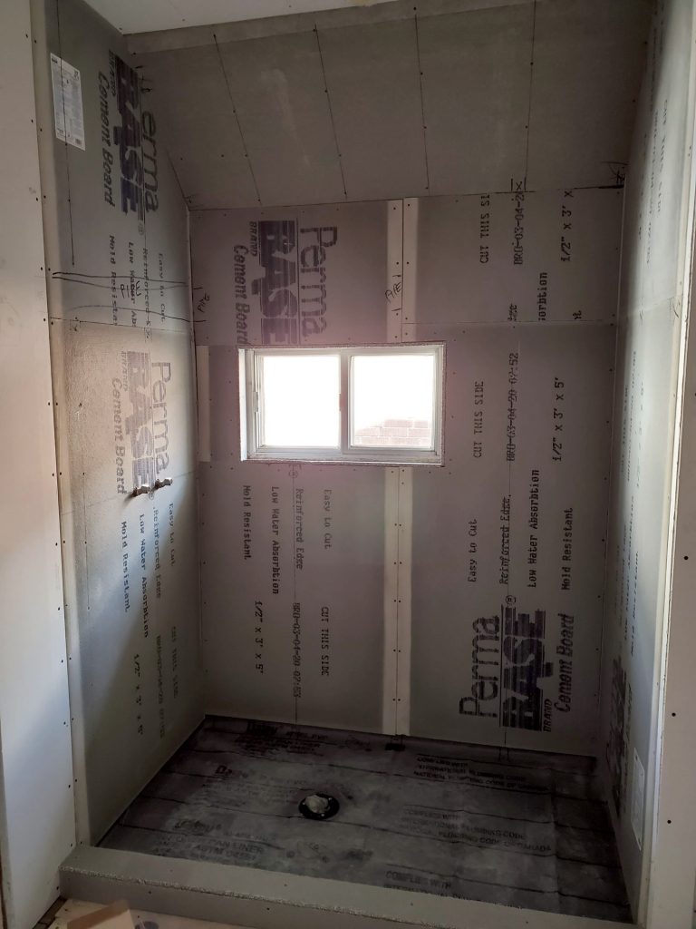
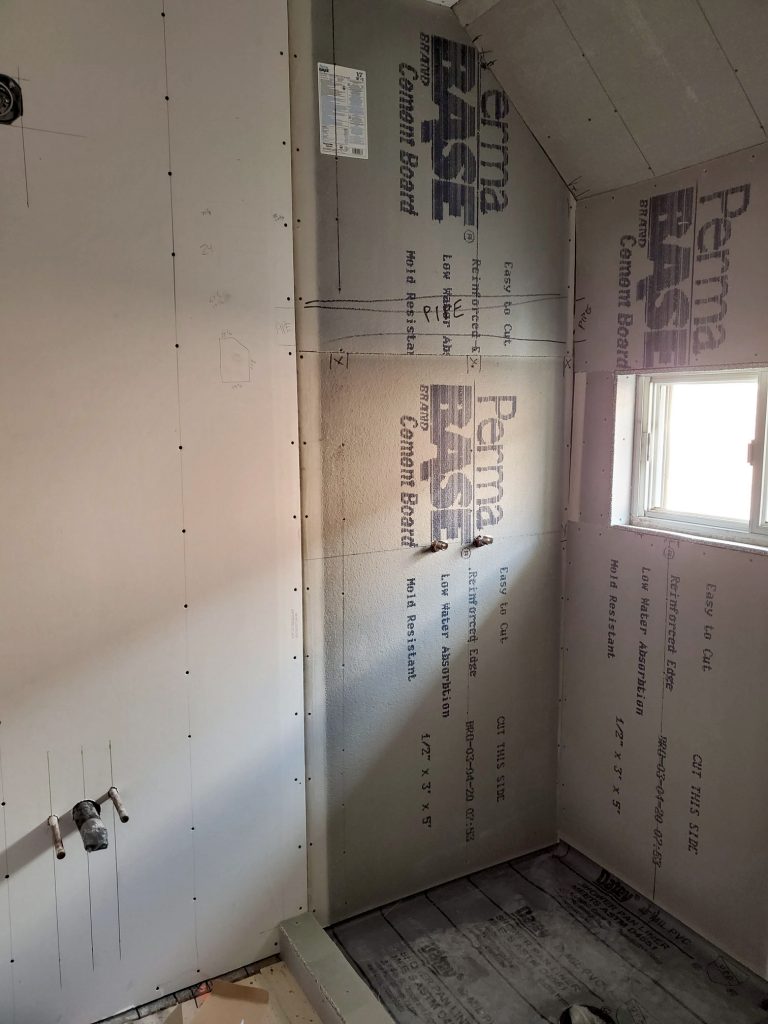
So proud of you!! I know this is probably what everyone says, but only I mean it. 😘
I really do believe that ha thank you 🙂
You Forgot to Say !!!!!!!
SPECIAL THANKS TO THE
General Contractor, Foreman, Laborer, Carpenter, Plumber, HVAC Guy, Inspection Guy,
Drywall Guy, Pickup and Delivery Guy, Idea Guy,Funny Guy, Good Looking Guy and one hell of a GREAT DADDDDDD!!!!!!!!!!!!!!!!
See previous post: http://pollypockethouse.com/we-are-not-bored-in-the-house/
YOU BANANA.