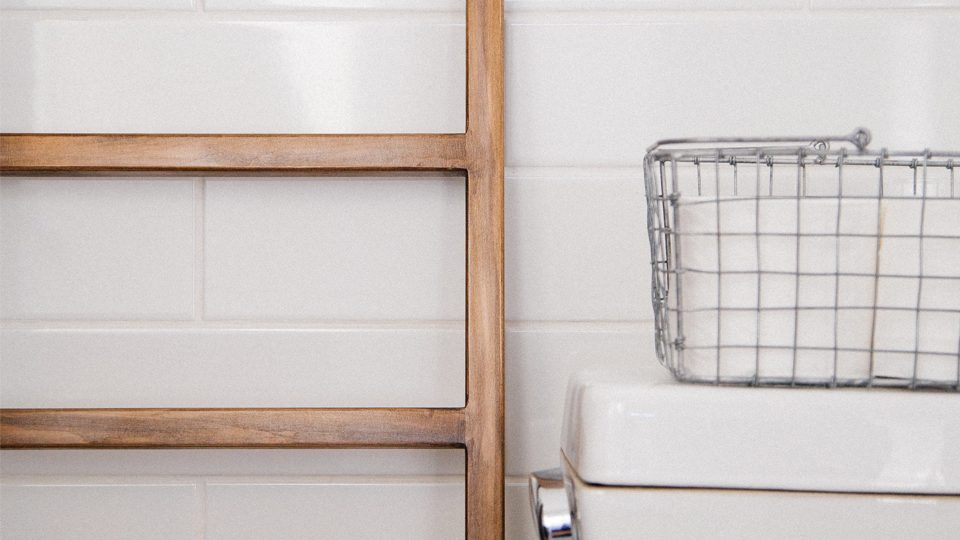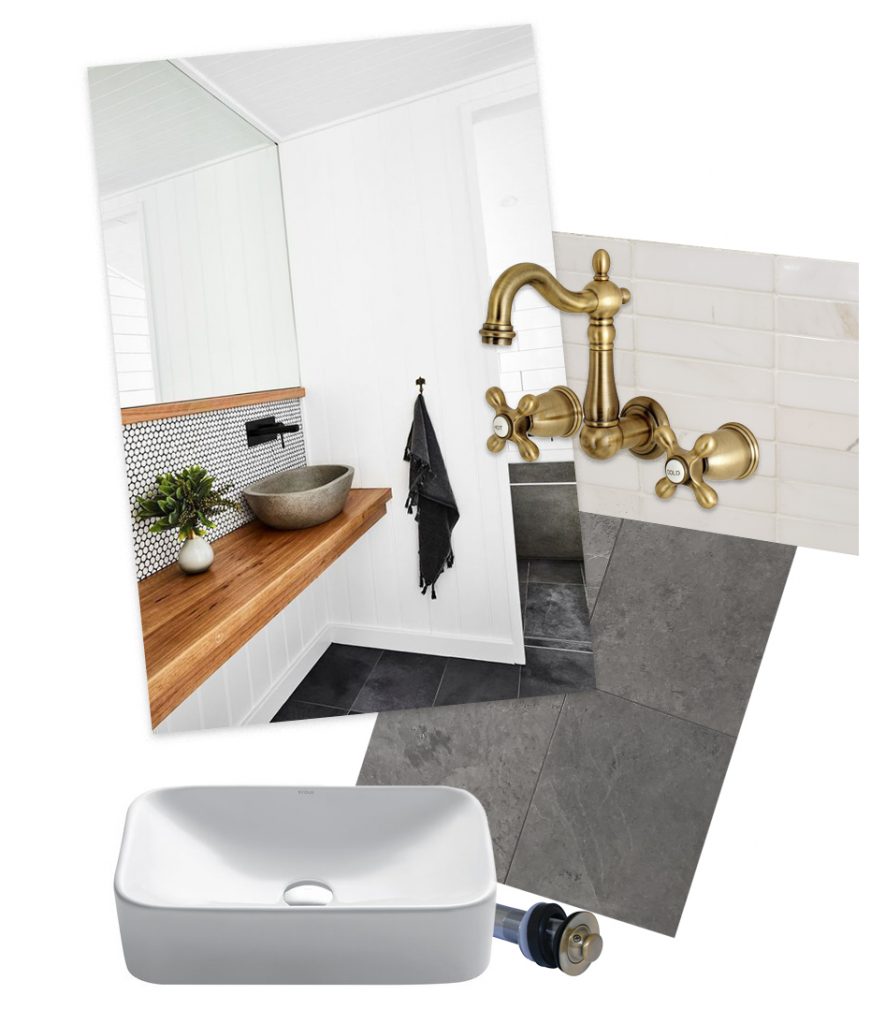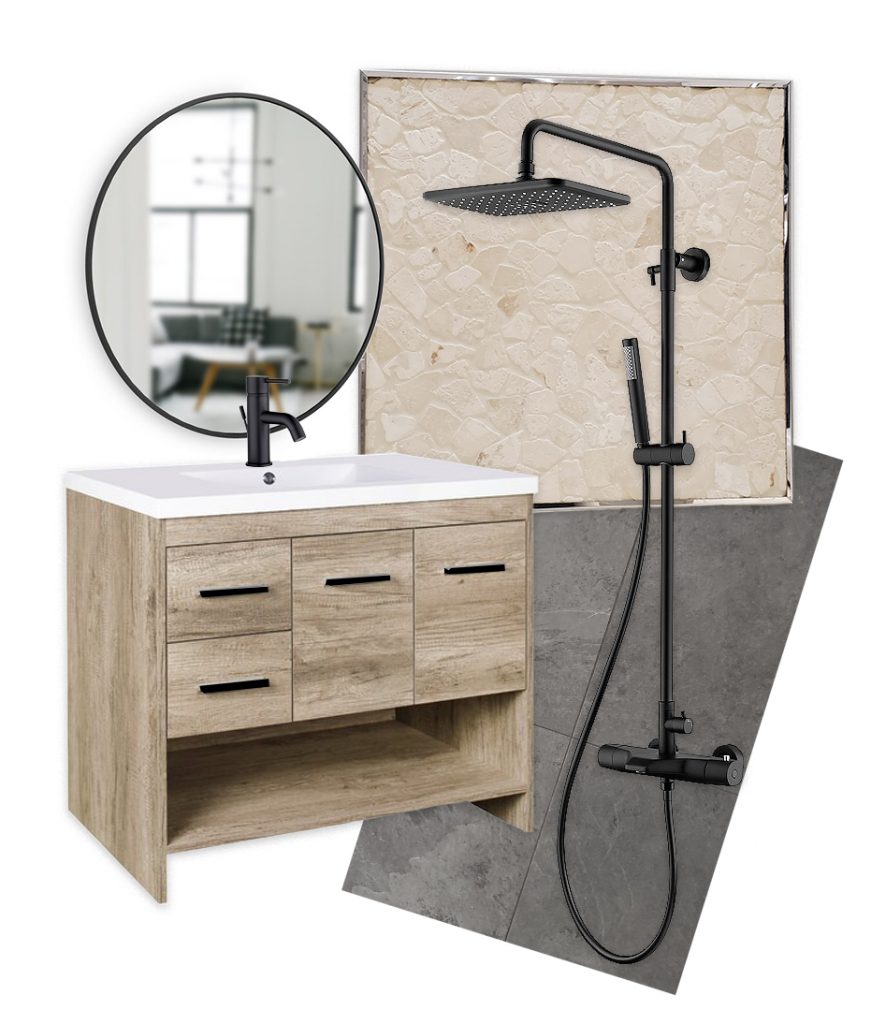Update: Bathroom planning

Decisions are hard. I thought I had a firm grasp on the things and styles I loved until I had to make 86 design choices all at once. It’s both the absolute best and worst part of home renovations, but I think I’m through the bulk of it now. I hope.
While the walls and trim get painted (stay tuned), and the kitchen gets ordered and the doors get quoted and all that, I thought I’d share a final glimpse into my bathroom design plans for both the main floor powder room and upstairs bath.
The powder room verdict
You may recall my initial internal debate over the penny tile in Powder room planning back in April. Well, I’ve gone in a direction that taught me only to trust my gut, since the final backsplash is one of the three original tiles I picked out. I wanted to go with something soft and natural because I have an original piece of reclaimed wood on the way for the counter, courtesy of le boyfriend and his beautiful family.

I’ve chosen the same anthracite floor in both bathrooms because I love the look and it’s easy. I’m thinking the reclaimed barn wood will fit nicely here with a soft and muted marble backsplash and a grey stone floor, for a casual and natural look.
Main bath: the plan I never showed you
I have been piecing this bathroom together since before Christmas of 2019. I added to the collection you see below little-by-little, maximizing on all my friends and family discounts and gift cards in every possible way.
You might have noticed so far that I gravitate toward what feels natural, and that was all I wanted for this bathroom and my only shower. I wanted it to have elements of what I’d imagine an outdoor shower would have and to me that was mosaic stone walls, textured floors and calming, neutral colours. Add a few plants (which we know I will) and it has all the makings of a tiny makeshift spa.

I worried for the colour combination and contrast, using the cream stone tile for the shower walls and the grey anthracite for the floor (both the shower floor and the rest of the bathroom). But I’m confident the vanity, having more grey in it than pictured, will work to pull it all together.
So there you have the plans. Tiling is in the works now so we’ll check in on where the bathrooms land closer to October.
Inspiration: To see my pin collections for what I love and how I got here, check out my bathroom and powder room boards.