And on the inside

Let me tell you a little bit about PPH. She was born in 1917, so she’s been standing pretty for over a century. Her previous owners were a truly kind-hearted couple from Cape Breton, Nova Scotia who wanted to bring a taste of home into their new Toronto house over 30 years ago.
They poured a lot of love into this detached beauty and that much is obvious as she’s been very well taken care of over the years. That being said, it’s my turn to make her a home and a playground for my designer dreams. Before I start to unpack some of my big ideas and before and after’s, let’s take a tour through the heart of a small piece of Nova Scotia sitting here, in west Toronto.
Main floor
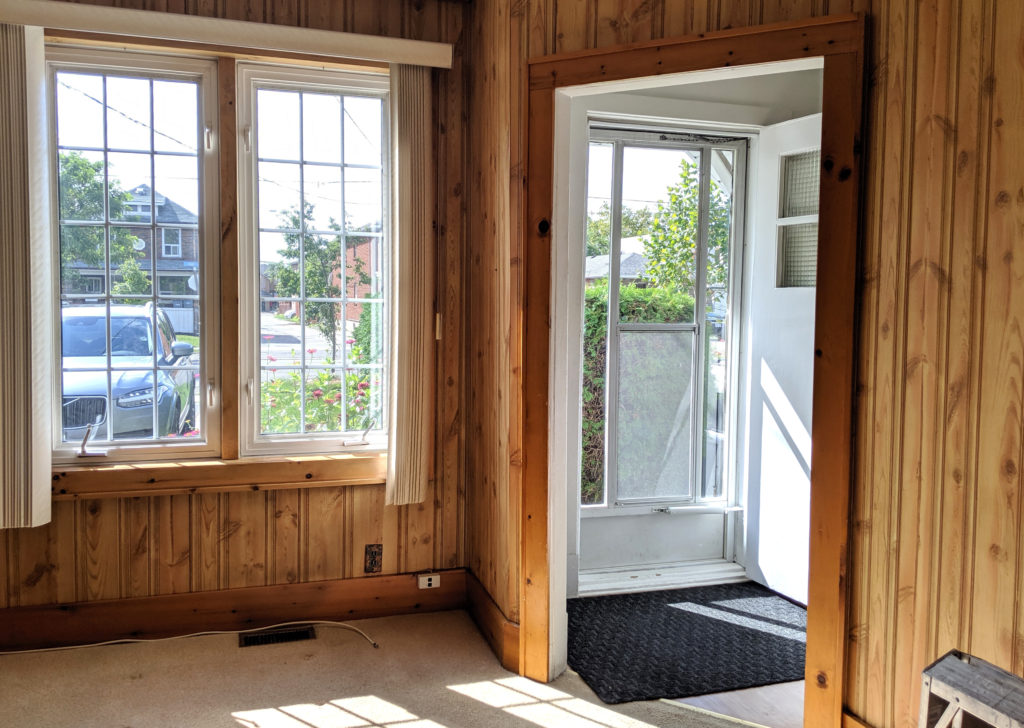
The immediate entrance. It’s small, not much of a foyer. Upon entering, you face either directly up the stairs or to your right which is this room – the family room. 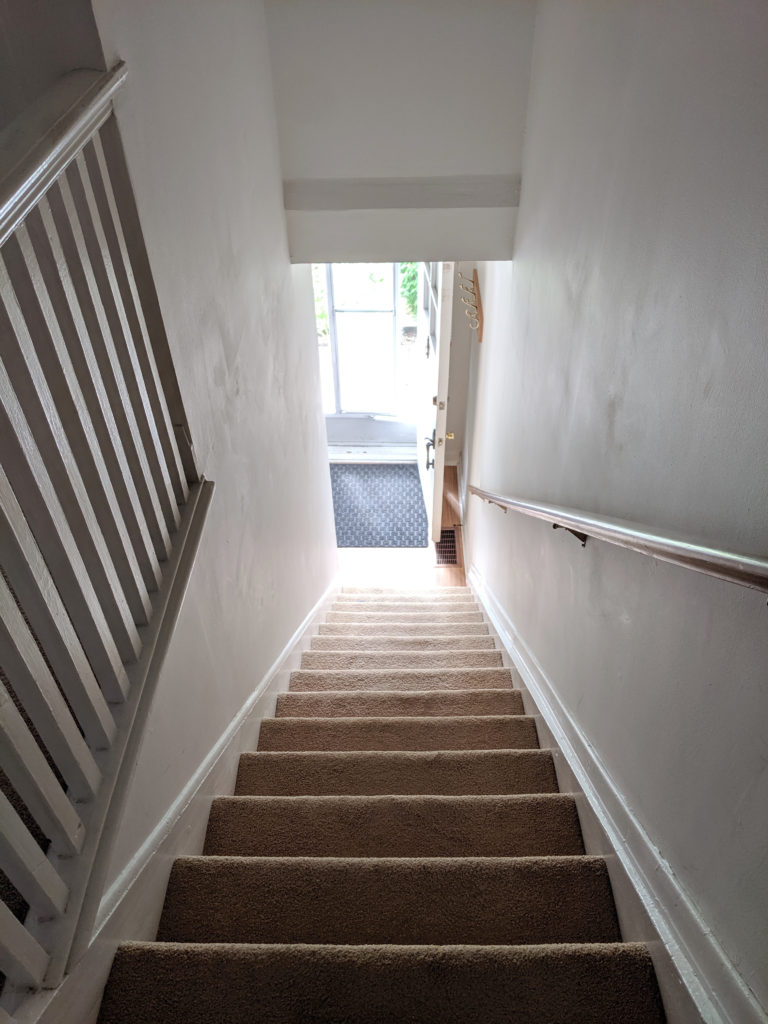
The entrance from the top of the stairs. We’re thinking about opening up that wall to show more of the stairs from the family room. But, I worry it will throw off the balance of that first room with the TV and what not. It’s a tricky layout, but I’d love to keep a tiny entranceway or wall of sorts if possible 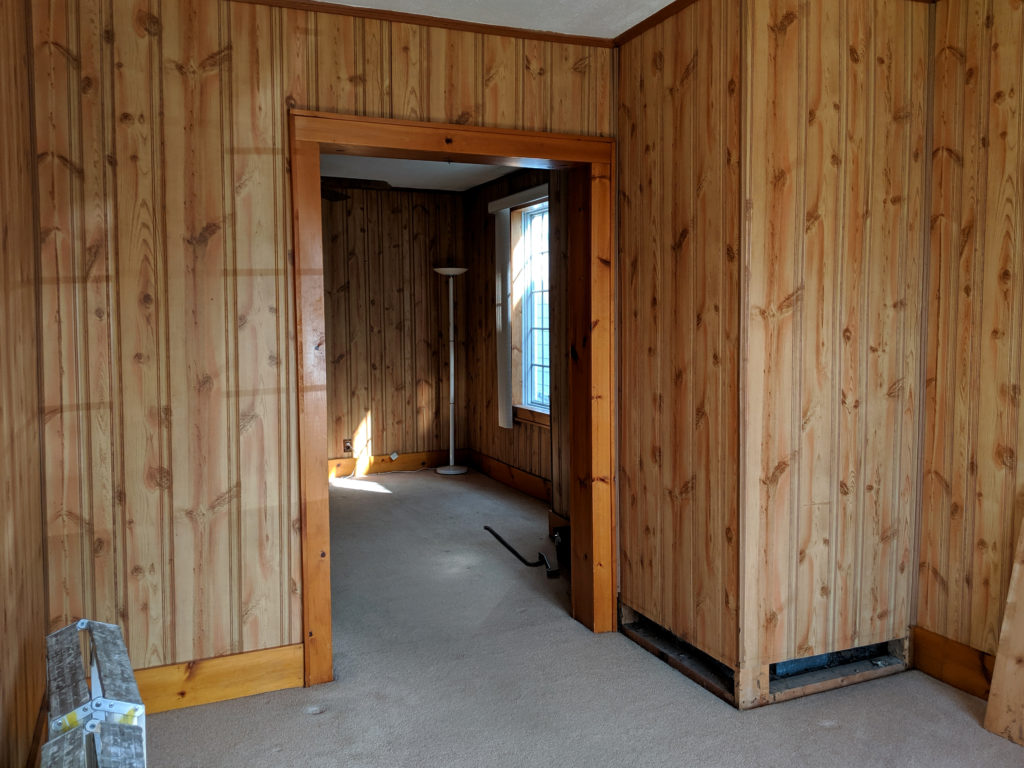
A look at the first room (soon-to-be family room) and onward into the dining room. Unfortunately, there is a chimney and a few weirdly organized ducts behind that random boxed off wall. We may try to tighten it up but ultimately it must stay in some capacity. I’m thinking fake fireplace… 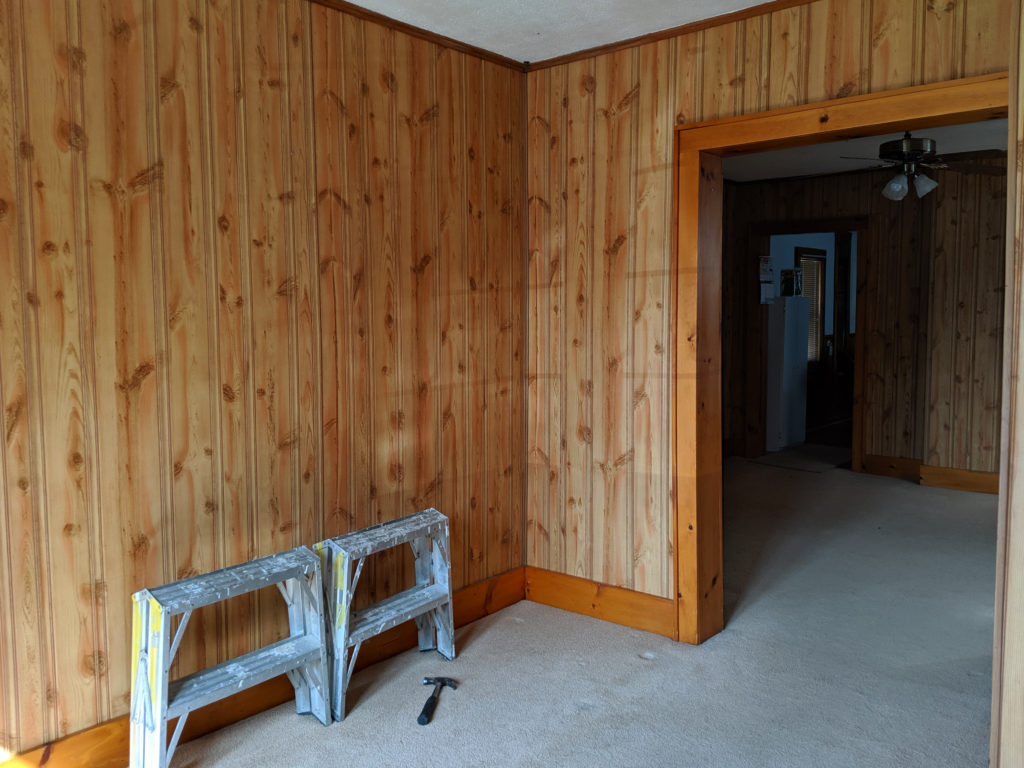
The opposite wall. We might be able to open that doorway into the dining area by bringing the top piece higher and getting rid of the left side altogether. That will help create space if the chimney box bit must stay. 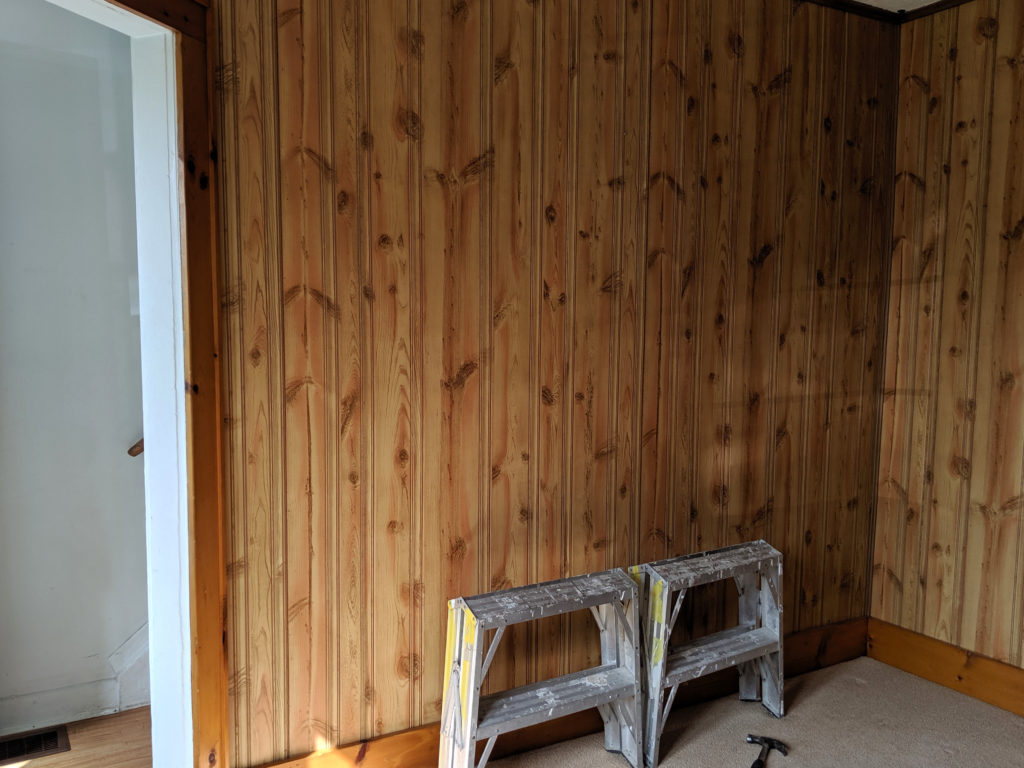
Here’s the wall going up the stairs right from the entranceway. You can tell how oddly shaped this room might be, so I’m thinking we don’t open the wall to reveal the stairs… but instead consider mounting the TV here. Decisions, decisions… 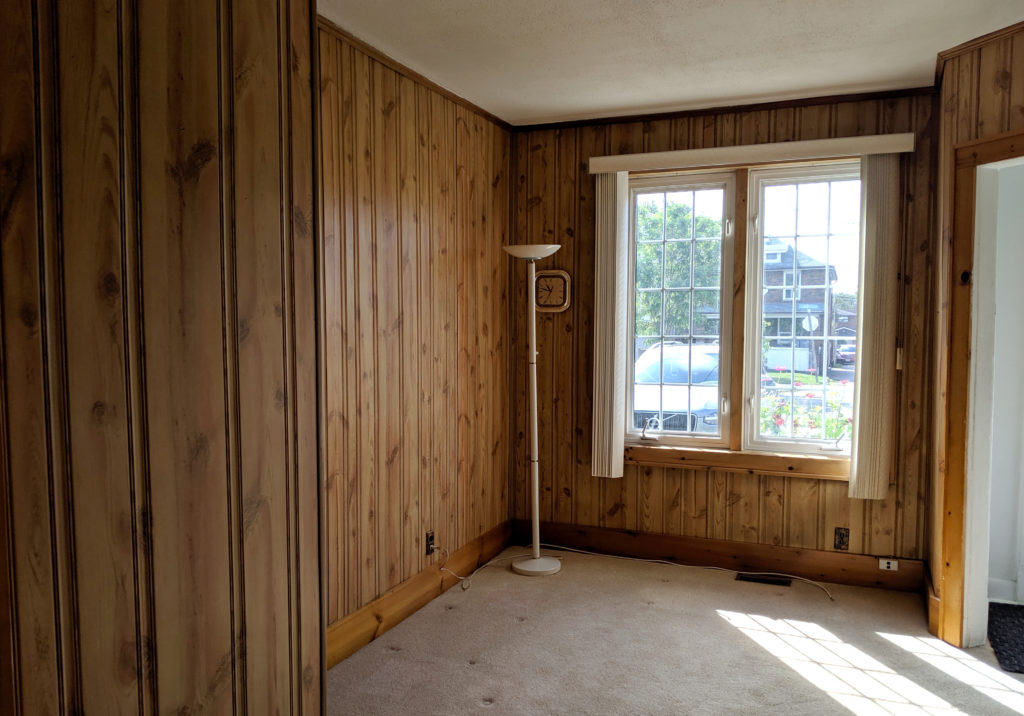
Just to give you an idea of how big the room is – it’s not. So it needs all the space it can get. 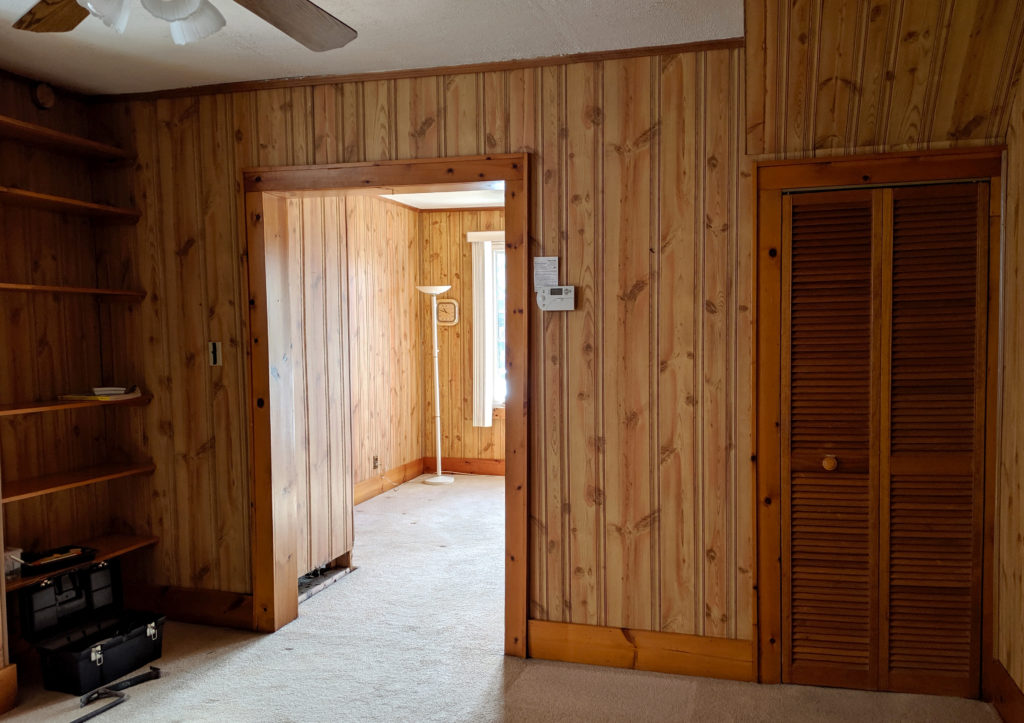
Okay! So I know this paneling makes it seem like we’re looking at the same room over and over again, but we’ve moved through the doorway into the dining area. That pantry is actually the door to the mini-basement (that’s a later project). 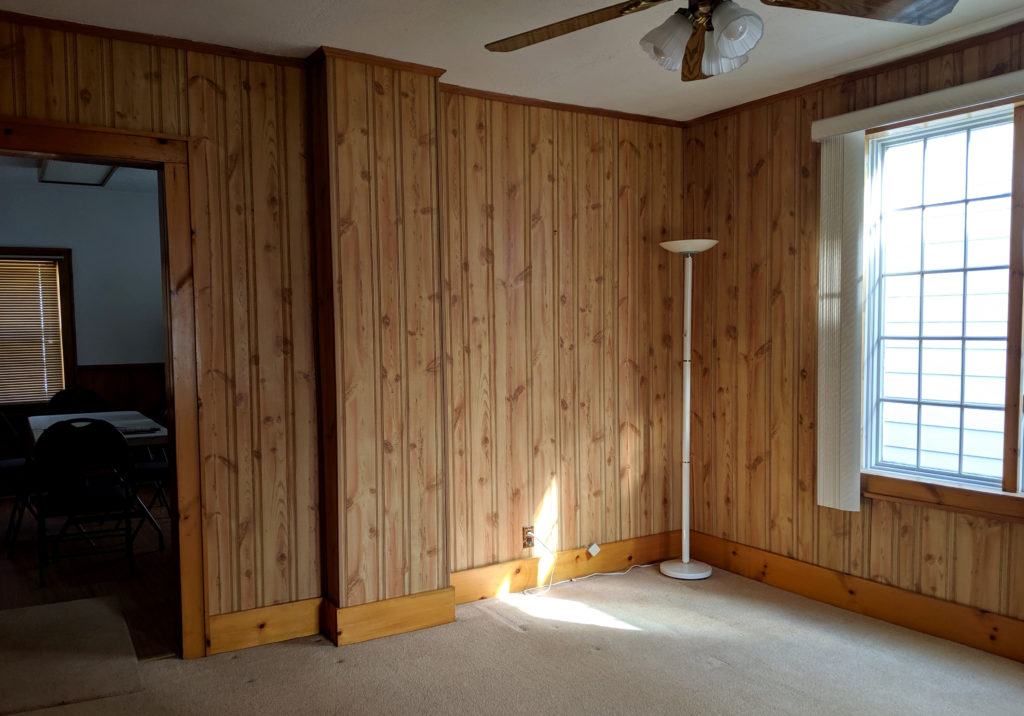
Still in the dining room, that is a load-bearing wall that supports the addition where the kitchen lives. We won’t be able to take this out completely, but the idea is to widen the kitchen door as much as possible (left) and add a doorway to the right of that wall into what we hope will be a powder room on the main floor. Yeah, it could be weird having a powder room from the dining room but it makes the most sense given the current large pantry on the other side of that wall in the kitchen… hello resale value. 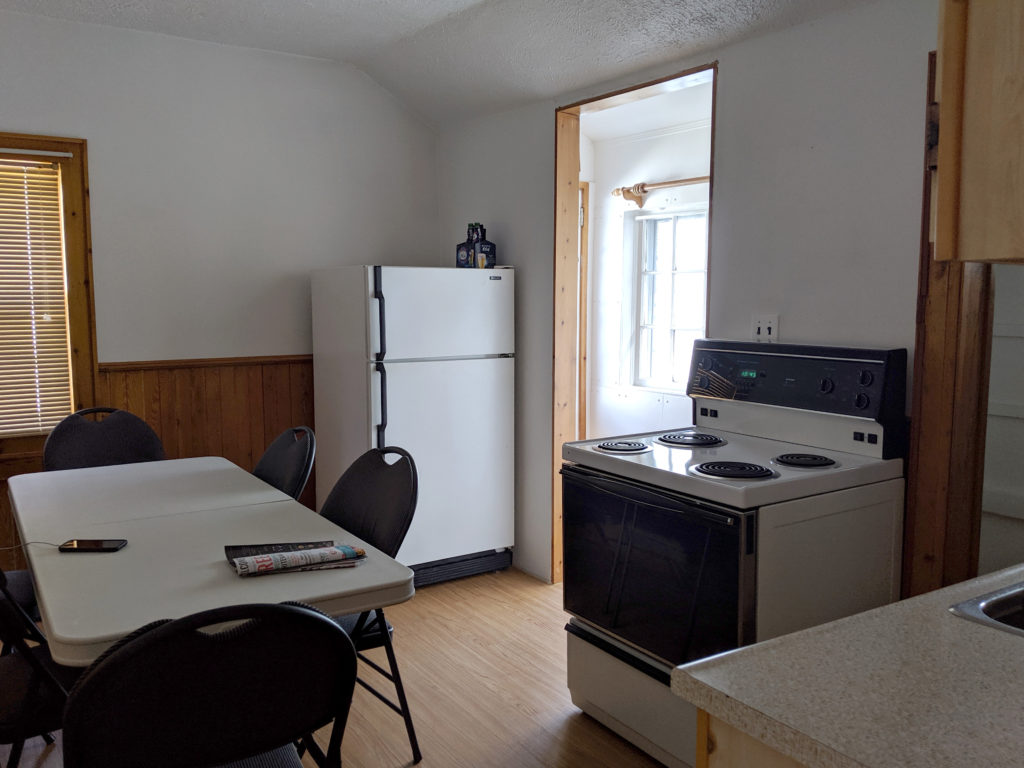
Ah, the kitchen. The pantry is to the right there, though you can’t see much of it in this photo. I know, there is a stove in the middle of the kitchen. We’ll fix that. NBD. 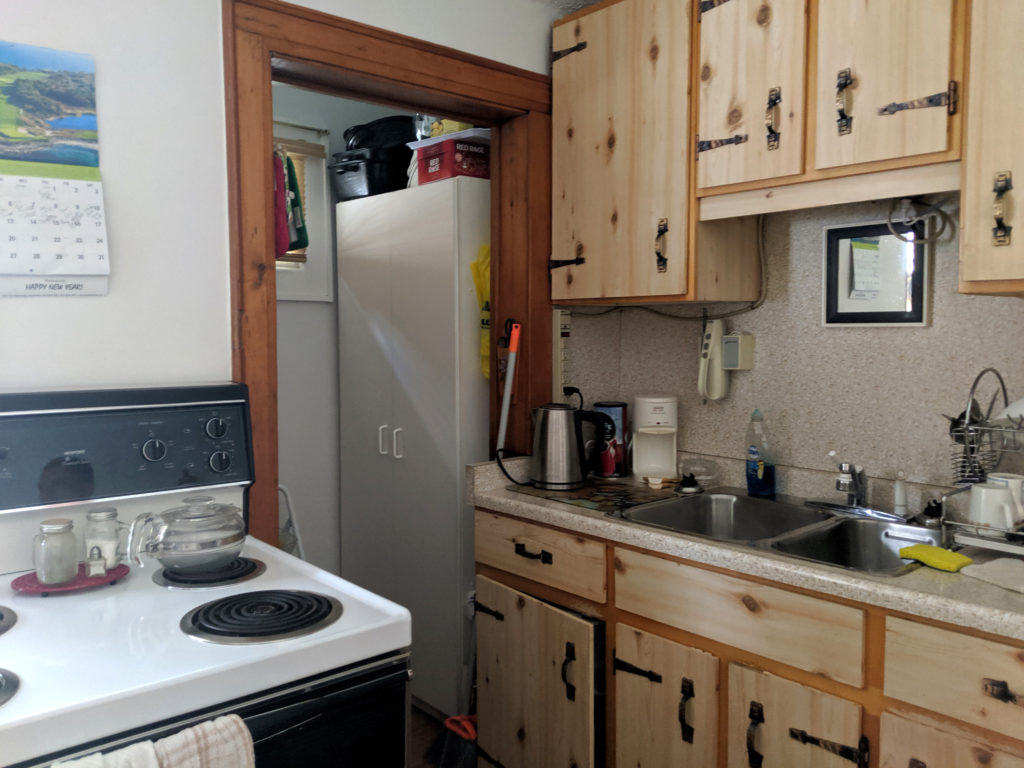
The cabinetry and pantry (mind the clutter). Let’s close this wall up and have that bathroom in there. That ought to create a more cohesive space for cabinetry, appliances and open shelving. 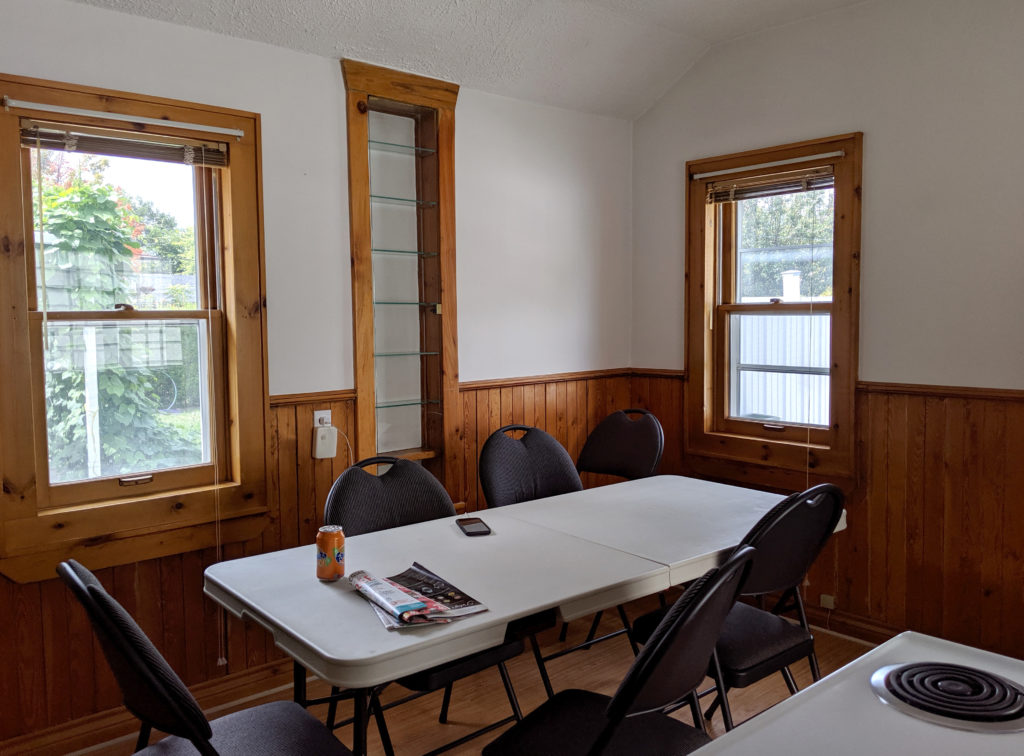
Check out that wainscoting! Trust me, I wanted to salvage it and paint it white… but I’m of the mentality that if it’s not in the best condition (it’s not, I wish it were but it’s not) and the place is getting new life anyway – let’s do it all at once. Also, I live for this high sloped ceiling. And the windows, but sadly we might have to redo those if we run counter along these two walls.
Second floor
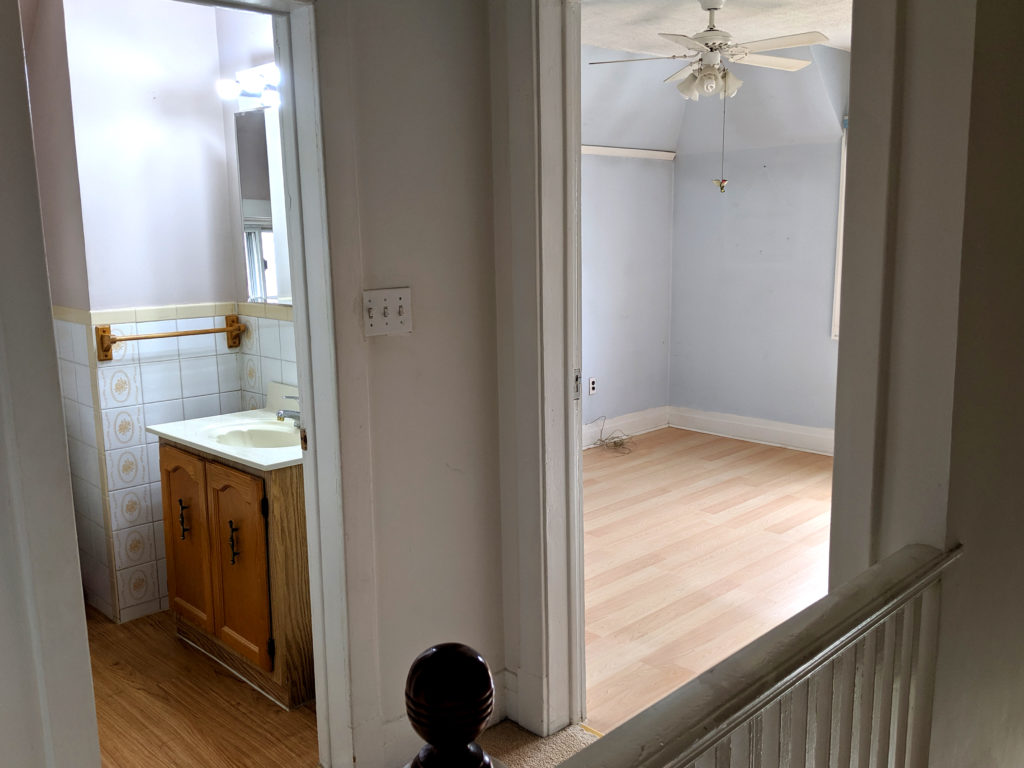
From the top bannister and turning to your right, you see into the bathroom (currently, the only one in the house) and the master bedroom.
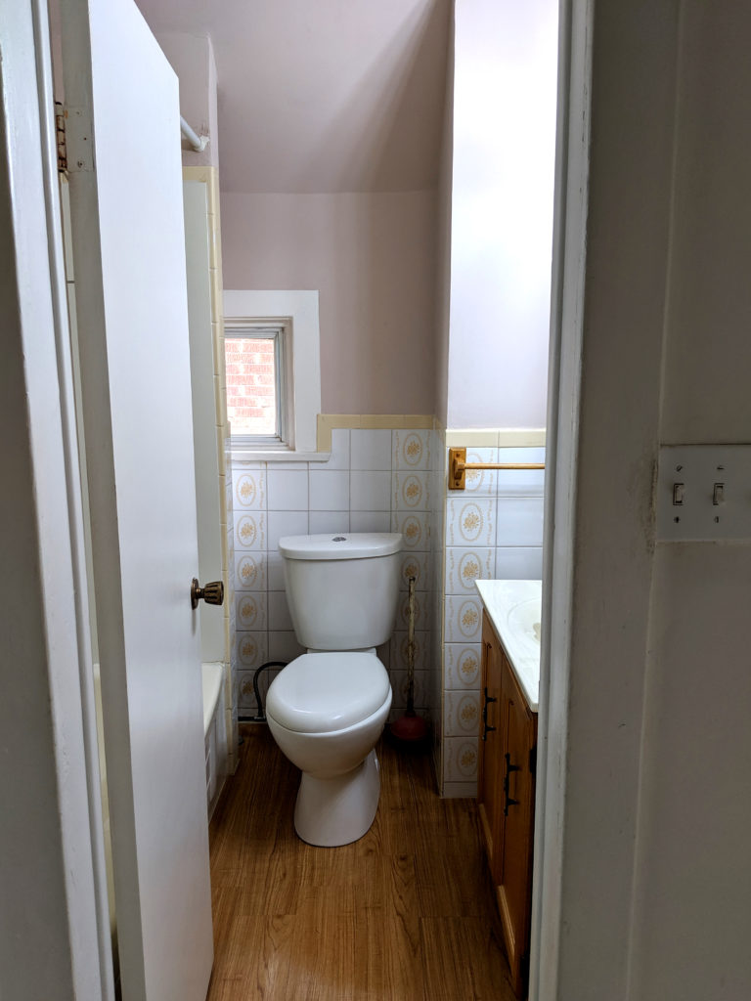
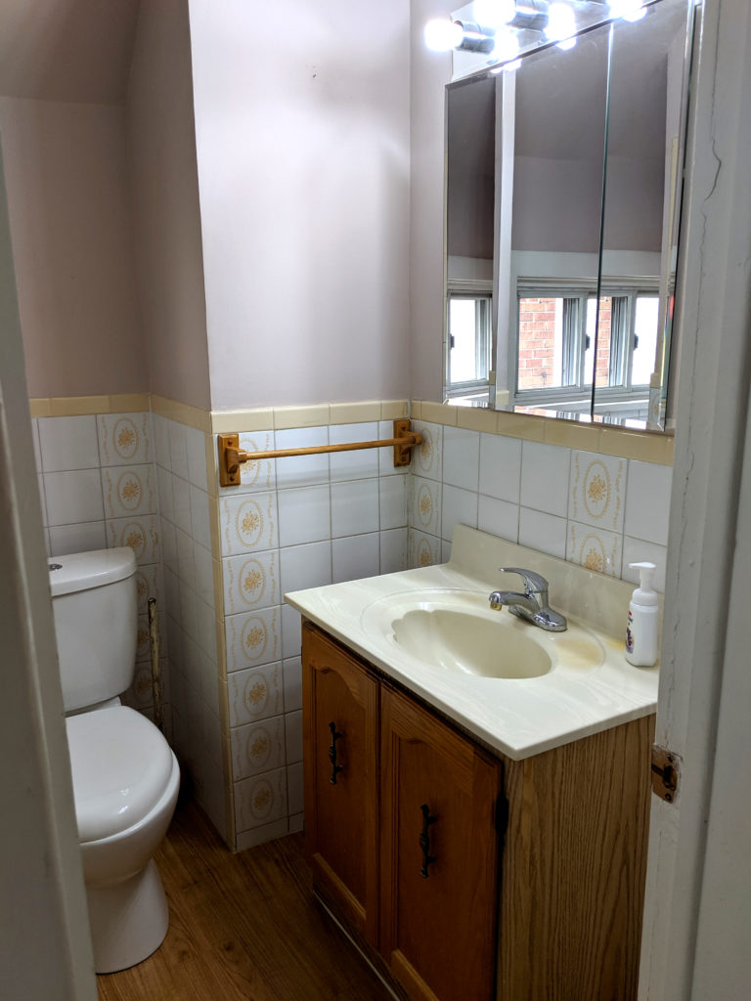
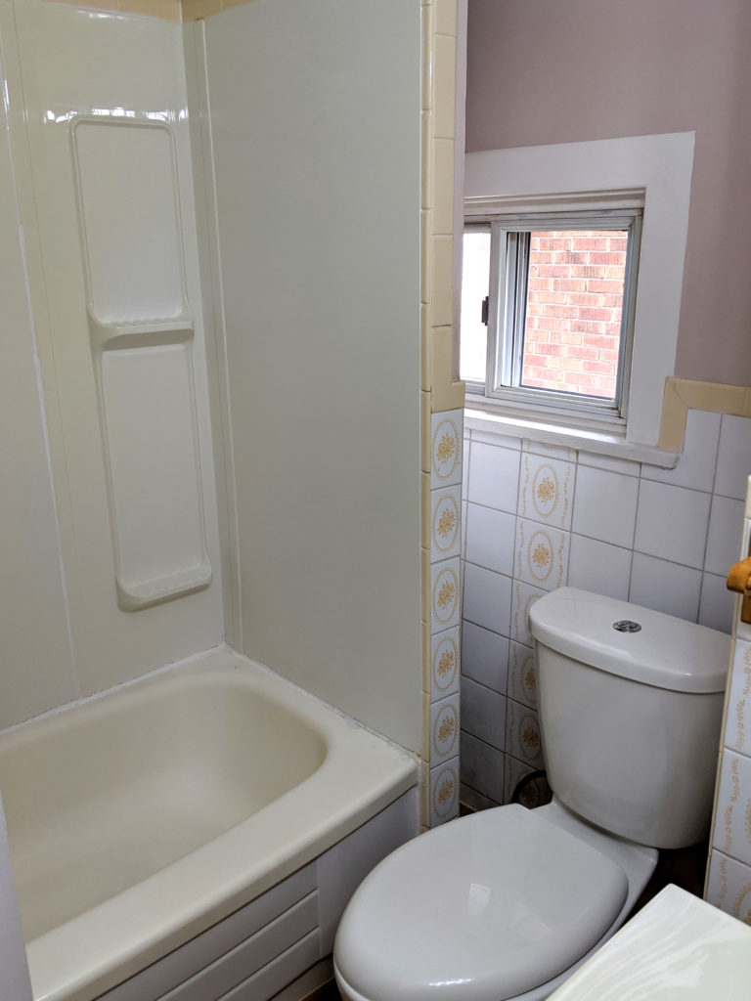
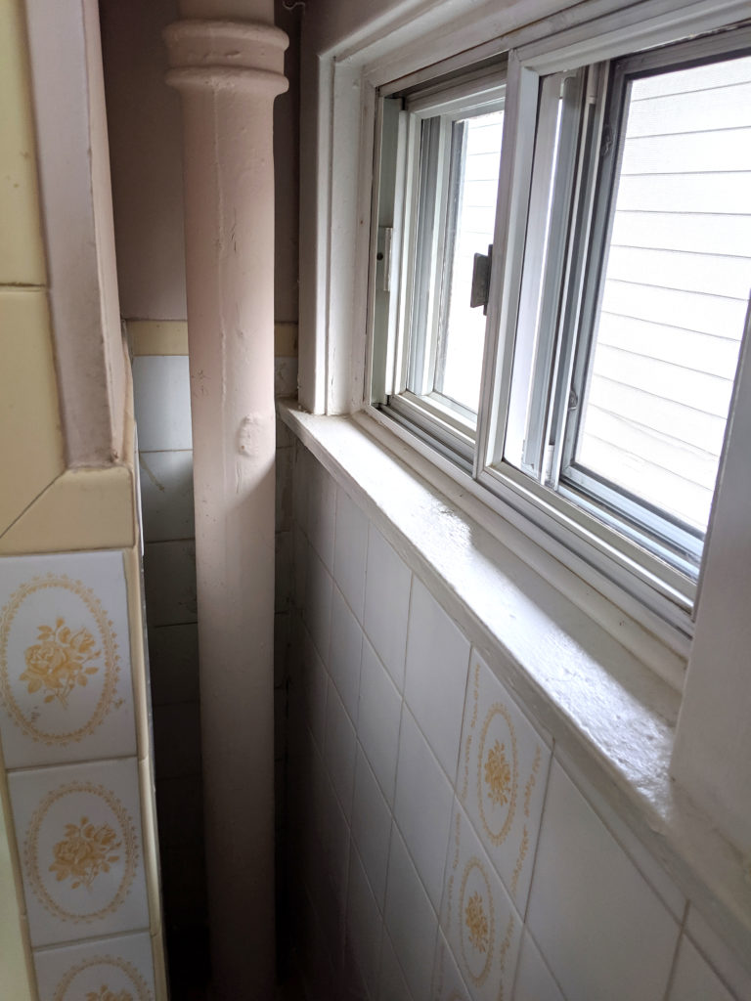
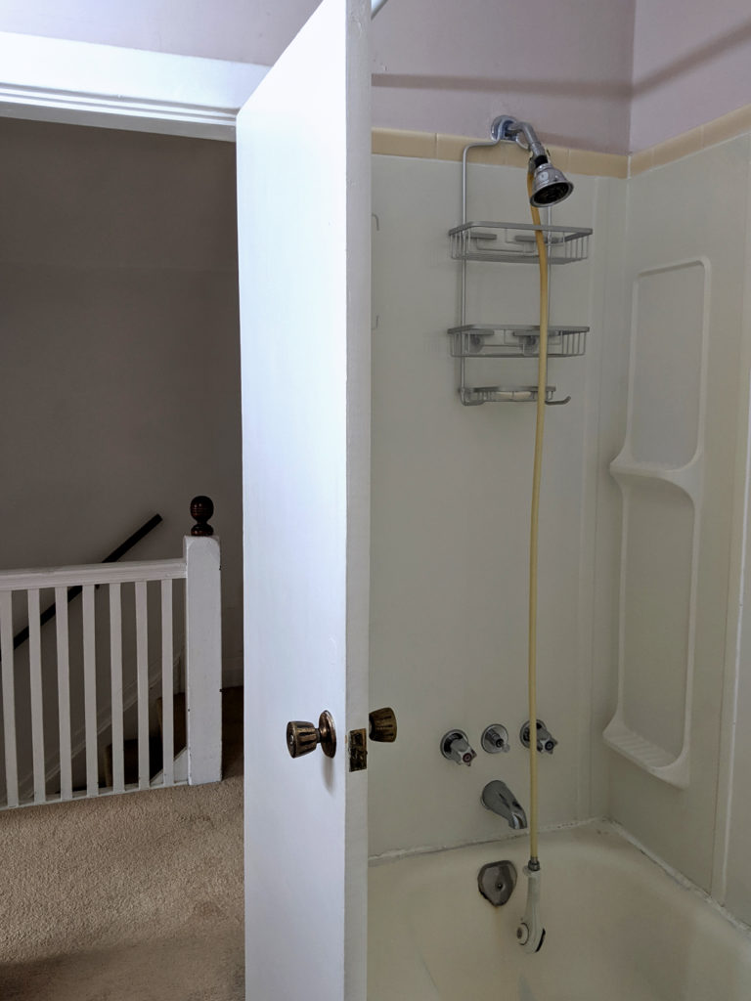
(Swipe through to get the whole picture on the space restrictions.)
This room poses nearly the most creative problem solving conundrum in the house and has kept me up nights. First order of business though, a pocket door!
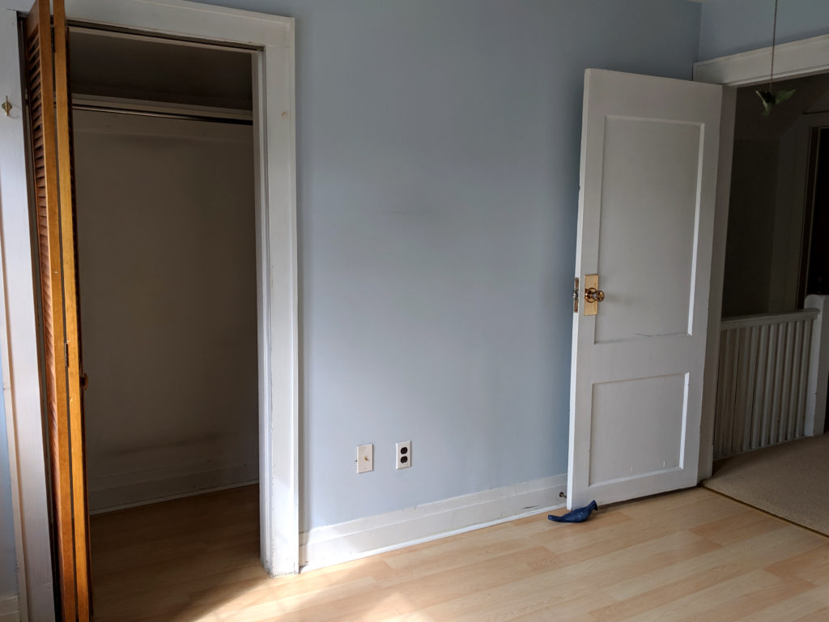
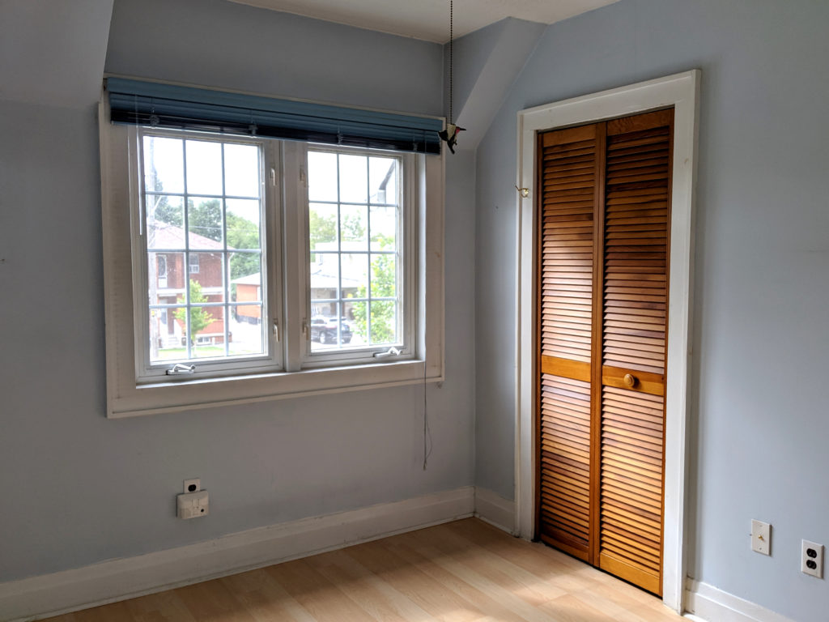
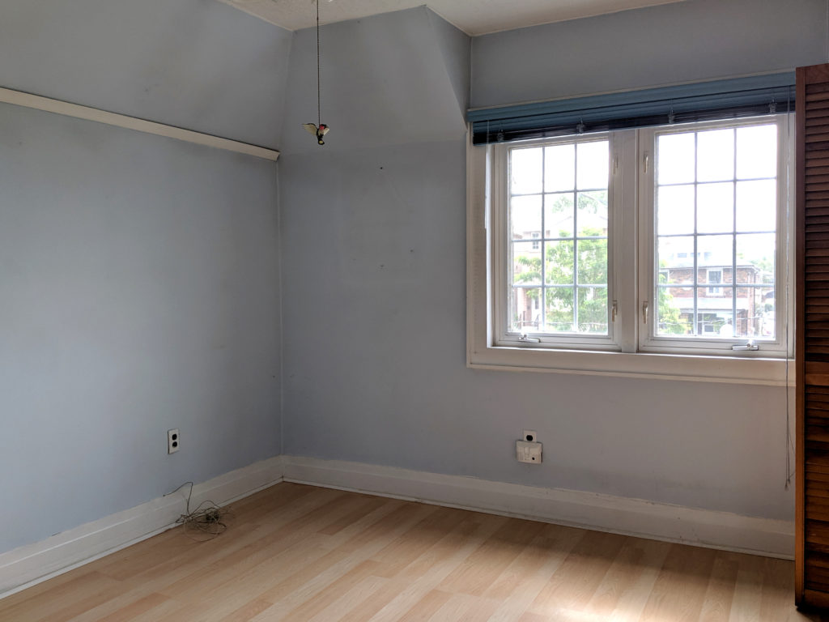
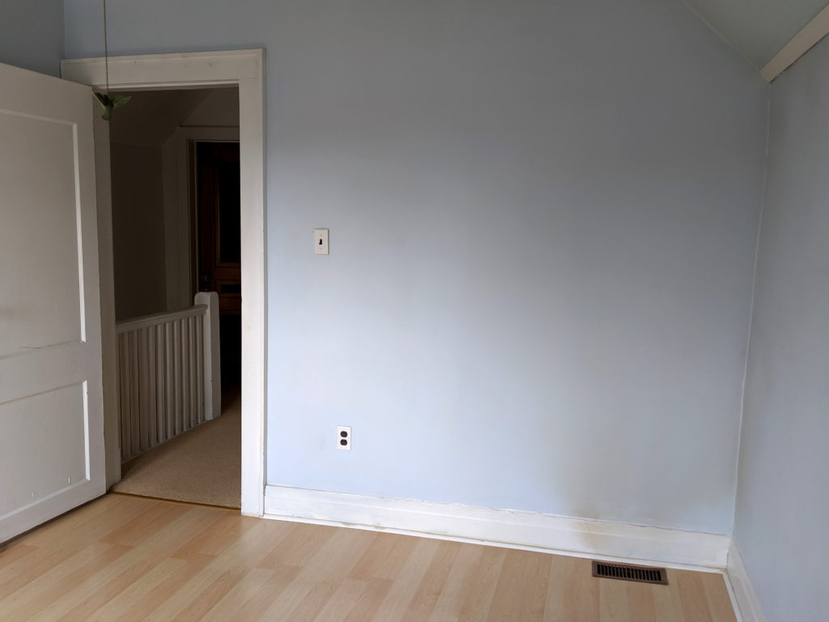
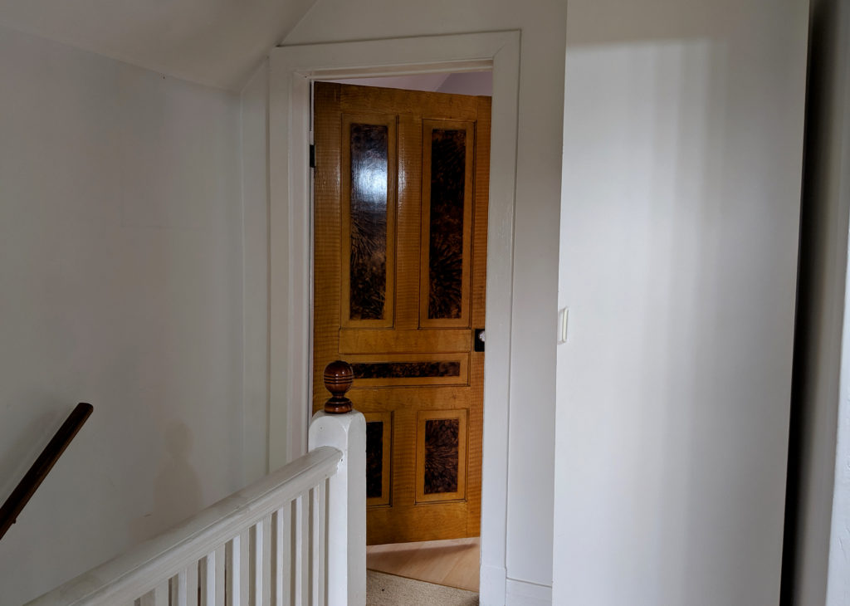
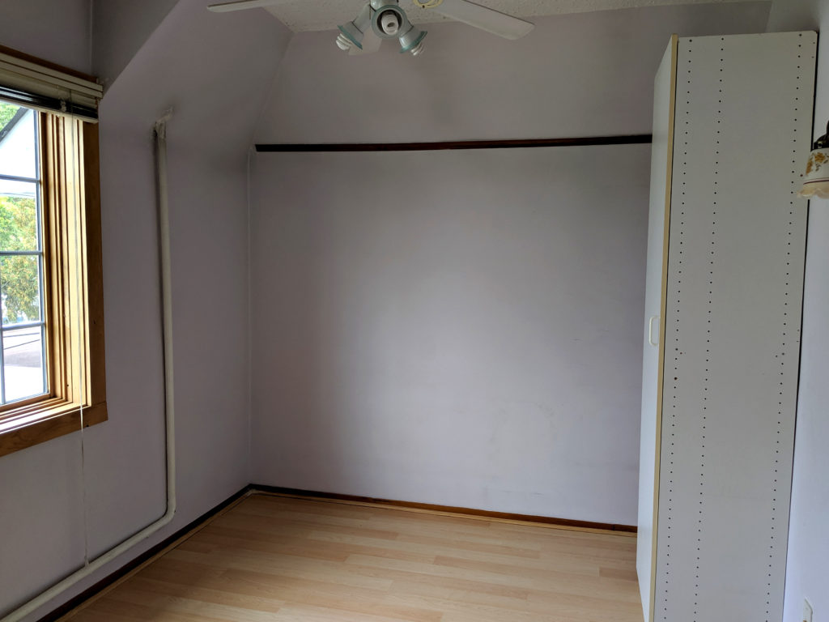
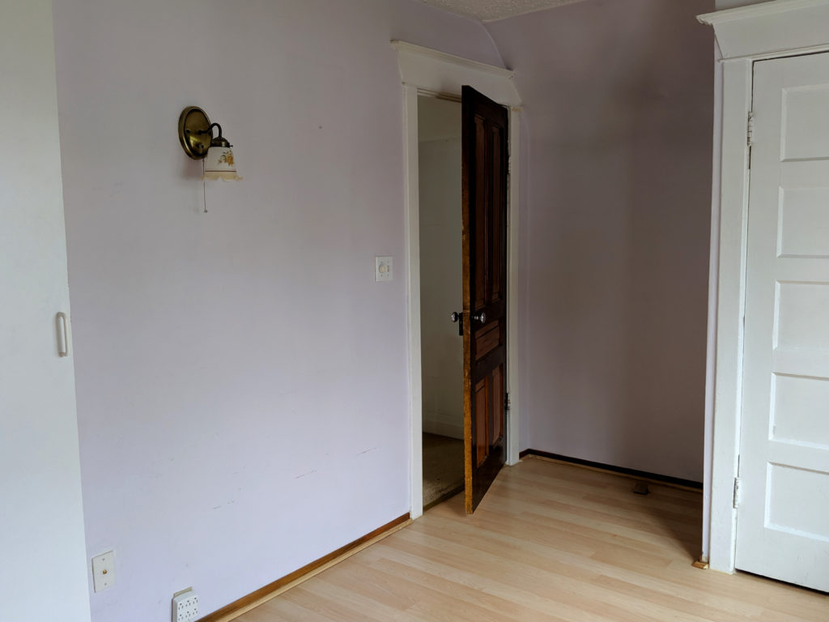
The baseboards stapled on top of other baseboards makes me giggle.
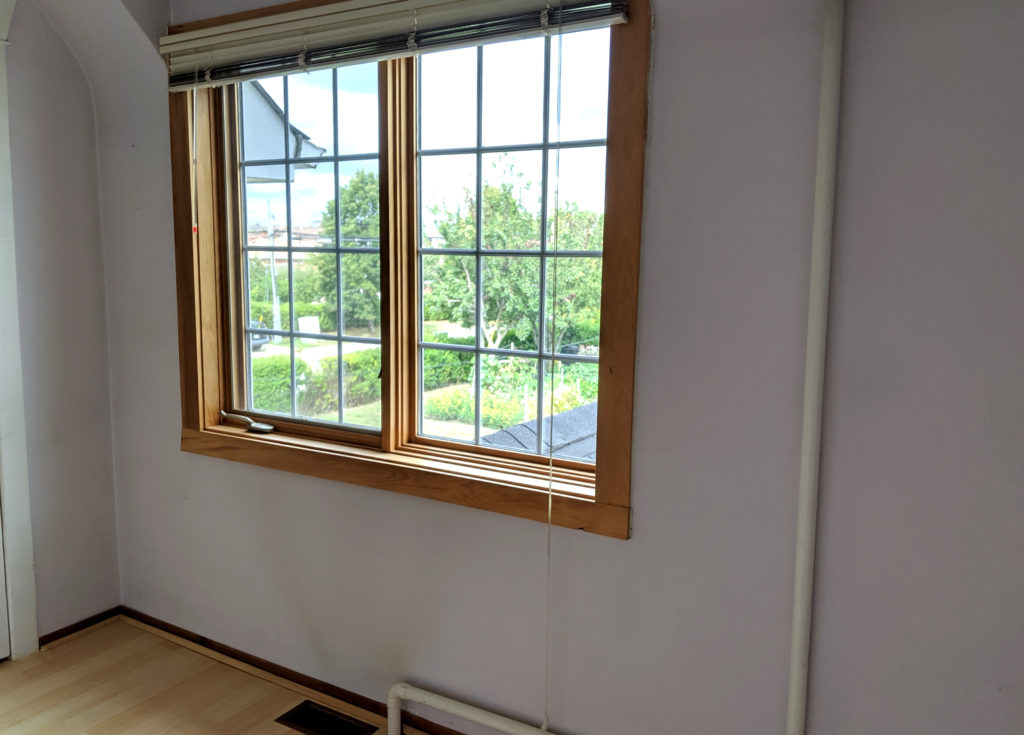
What should I do with it…
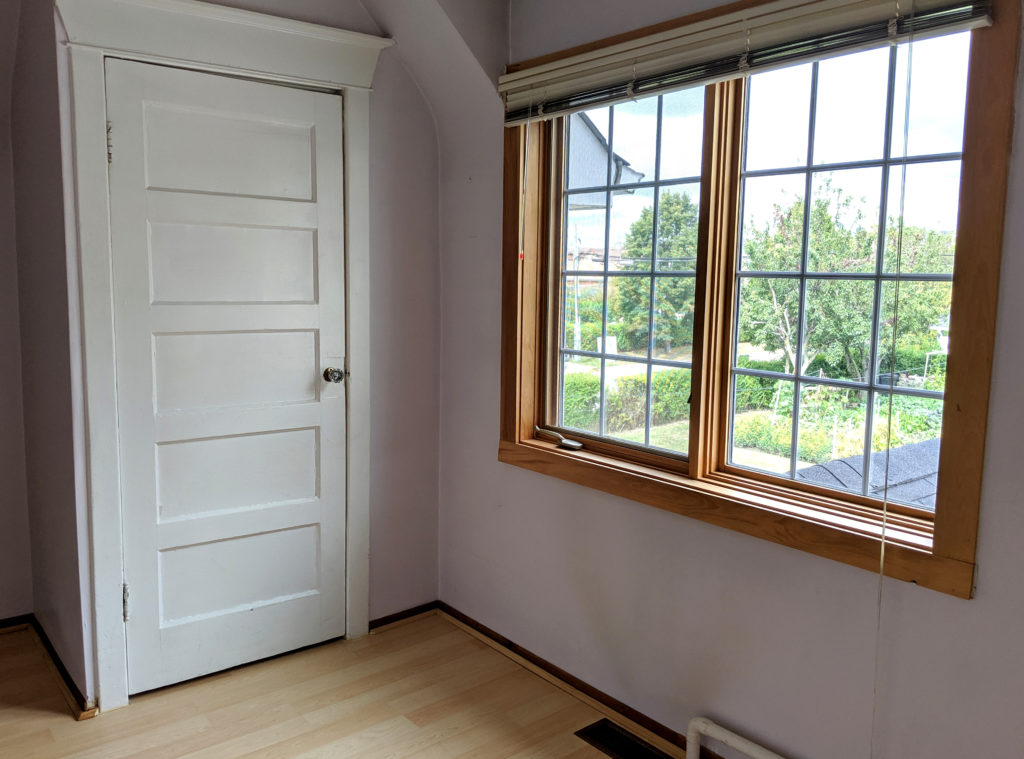
That’s it for the interior tour for now. I know I’m missing the infamous mini murder basement in this post, but I’ll shock you with that some other day. For now, these are our areas of focus. Saying goodbye to this cozy home interior is bittersweet, I adore the quirks and the character. And with a heavy heart, up next is Demo Day…
Guest room door/ office door will always be my favourite.
It was mine too until it got destroyed in the demo process…